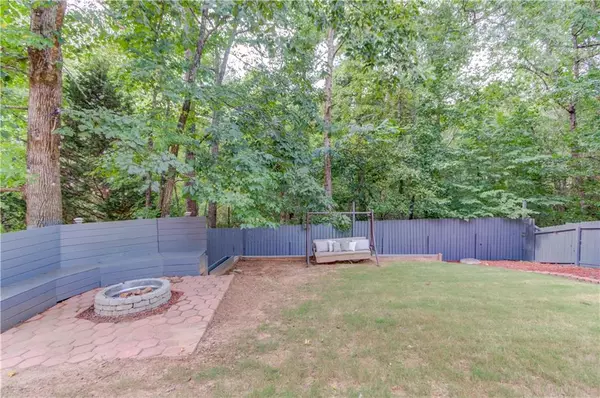
7 Beds
5 Baths
6,358 SqFt
7 Beds
5 Baths
6,358 SqFt
Key Details
Property Type Single Family Home
Sub Type Single Family Residence
Listing Status Active
Purchase Type For Sale
Square Footage 6,358 sqft
Price per Sqft $106
Subdivision Knollwood Lakes
MLS Listing ID 7348113
Style Traditional
Bedrooms 7
Full Baths 5
Construction Status Resale
HOA Fees $600
HOA Y/N Yes
Originating Board First Multiple Listing Service
Year Built 2000
Annual Tax Amount $8,620
Tax Year 2023
Lot Size 0.260 Acres
Acres 0.26
Property Description
Location
State GA
County Gwinnett
Lake Name None
Rooms
Bedroom Description Oversized Master,Sitting Room,Other
Other Rooms Pergola, Other
Basement Daylight, Exterior Entry, Finished, Finished Bath, Full, Interior Entry
Main Level Bedrooms 1
Dining Room Butlers Pantry, Seats 12+
Interior
Interior Features Coffered Ceiling(s), Crown Molding, Double Vanity, Entrance Foyer 2 Story, Sauna, Tray Ceiling(s), Vaulted Ceiling(s), Walk-In Closet(s), Wet Bar
Heating Central, Forced Air, Natural Gas
Cooling Ceiling Fan(s), Central Air
Flooring Carpet, Ceramic Tile, Hardwood
Fireplaces Number 2
Fireplaces Type Double Sided, Family Room, Other Room
Window Features Shutters
Appliance Dishwasher, Disposal, Gas Oven, Gas Range, Microwave, Refrigerator, Trash Compactor, Other
Laundry Laundry Room, Other
Exterior
Exterior Feature Private Yard, Rain Gutters, Rear Stairs, Other
Garage Attached, Driveway, Garage, Garage Door Opener, Garage Faces Front
Garage Spaces 2.0
Fence Back Yard, Fenced, Privacy, Wood
Pool None
Community Features Clubhouse, Fishing, Homeowners Assoc, Lake, Near Schools, Near Shopping, Near Trails/Greenway, Playground, Pool, Sidewalks, Street Lights, Tennis Court(s)
Utilities Available Cable Available, Electricity Available, Natural Gas Available, Phone Available, Sewer Available, Underground Utilities, Water Available
Waterfront Description None
View Other
Roof Type Composition
Street Surface Asphalt
Accessibility None
Handicap Access None
Porch Deck, Front Porch, Rear Porch
Parking Type Attached, Driveway, Garage, Garage Door Opener, Garage Faces Front
Private Pool false
Building
Lot Description Back Yard, Front Yard, Landscaped, Other
Story Two
Foundation None
Sewer Public Sewer
Water Public
Architectural Style Traditional
Level or Stories Two
Structure Type Brick Front,Cement Siding,Shingle Siding
New Construction No
Construction Status Resale
Schools
Elementary Schools Pharr
Middle Schools Couch
High Schools Grayson
Others
HOA Fee Include Maintenance Grounds,Swim,Tennis
Senior Community no
Restrictions false
Tax ID R5107 271
Special Listing Condition None


"My job is to find and attract mastery-based agents to the office, protect the culture, and make sure everyone is happy! "







