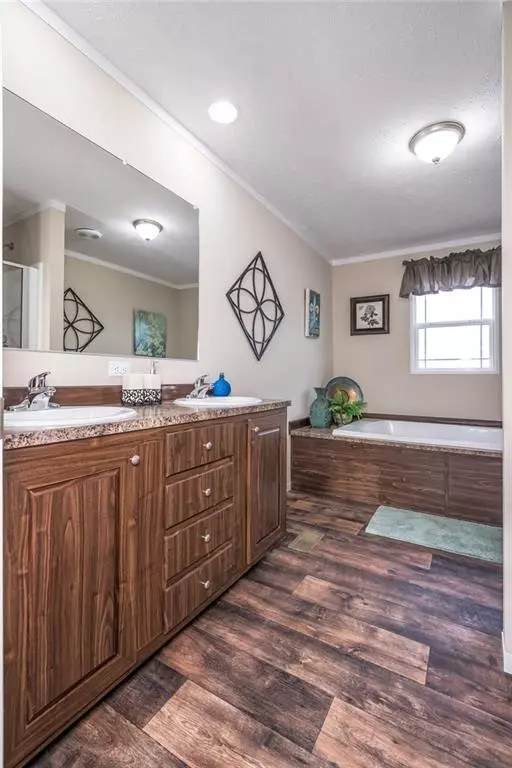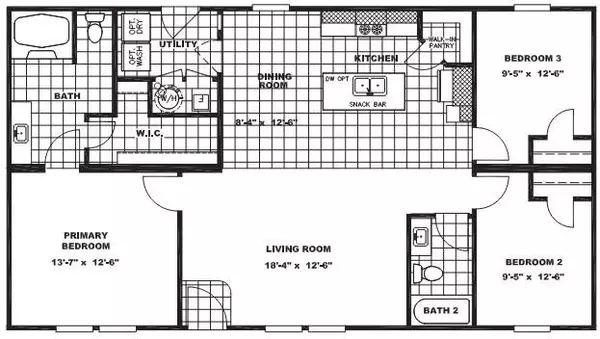
3 Beds
2 Baths
1,264 SqFt
3 Beds
2 Baths
1,264 SqFt
Key Details
Property Type Single Family Home
Sub Type Single Family Residence
Listing Status Active
Purchase Type For Sale
Square Footage 1,264 sqft
Price per Sqft $189
Subdivision Dugdown Estates
MLS Listing ID 7404407
Style Mobile
Bedrooms 3
Full Baths 2
Construction Status New Construction
HOA Y/N No
Originating Board First Multiple Listing Service
Year Built 2024
Annual Tax Amount $43
Tax Year 2023
Lot Size 0.850 Acres
Acres 0.85
Property Description
Location
State GA
County Polk
Lake Name None
Rooms
Bedroom Description Master on Main
Other Rooms None
Basement None
Main Level Bedrooms 3
Dining Room Open Concept
Interior
Interior Features Walk-In Closet(s)
Heating Central, Heat Pump
Cooling Ceiling Fan(s), Central Air
Flooring Carpet, Vinyl
Fireplaces Type None
Window Features Double Pane Windows
Appliance Dishwasher, Electric Water Heater, ENERGY STAR Qualified Appliances, Microwave, Range Hood, Refrigerator
Laundry Laundry Room
Exterior
Exterior Feature None
Garage Garage
Garage Spaces 2.0
Fence None
Pool None
Community Features None
Utilities Available Electricity Available, Phone Available, Water Available
Waterfront Description None
View Trees/Woods
Roof Type Composition
Street Surface Asphalt
Accessibility None
Handicap Access None
Porch Deck, Front Porch
Parking Type Garage
Private Pool false
Building
Lot Description Level, Sloped
Story One
Foundation Block
Sewer Septic Tank
Water Public
Architectural Style Mobile
Level or Stories One
Structure Type Vinyl Siding
New Construction No
Construction Status New Construction
Schools
Elementary Schools Youngs Grove
Middle Schools Cedartown
High Schools Cedartown
Others
Senior Community no
Restrictions false
Tax ID 027 078
Special Listing Condition None


"My job is to find and attract mastery-based agents to the office, protect the culture, and make sure everyone is happy! "







