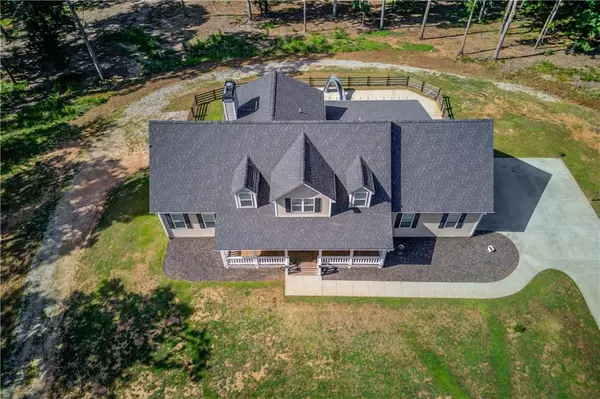7 Beds
6 Baths
4,760 SqFt
7 Beds
6 Baths
4,760 SqFt
Key Details
Property Type Single Family Home
Sub Type Single Family Residence
Listing Status Active
Purchase Type For Sale
Square Footage 4,760 sqft
Price per Sqft $179
Subdivision Uv Sauls Estate
MLS Listing ID 7403059
Style Traditional
Bedrooms 7
Full Baths 6
Construction Status Resale
HOA Y/N No
Originating Board First Multiple Listing Service
Year Built 2018
Annual Tax Amount $5,947
Tax Year 2023
Lot Size 6.260 Acres
Acres 6.26
Property Description
Location
State GA
County Hall
Lake Name None
Rooms
Bedroom Description Double Master Bedroom,Master on Main
Other Rooms None
Basement Daylight, Exterior Entry, Finished, Finished Bath, Full, Interior Entry
Main Level Bedrooms 2
Dining Room Separate Dining Room
Interior
Interior Features Bookcases, Coffered Ceiling(s), Disappearing Attic Stairs, High Ceilings 9 ft Main
Heating Electric, Heat Pump
Cooling Ceiling Fan(s), Central Air, Multi Units, Zoned
Flooring Carpet, Concrete, Other
Fireplaces Number 1
Fireplaces Type Family Room
Window Features Double Pane Windows
Appliance Dishwasher, Electric Cooktop
Laundry Lower Level, Main Level, Mud Room, Sink
Exterior
Exterior Feature Rain Gutters, Rear Stairs
Parking Features Attached, Garage, Garage Door Opener, Garage Faces Side, Kitchen Level, Storage
Garage Spaces 2.0
Fence Back Yard
Pool Heated, In Ground, Salt Water
Community Features None
Utilities Available Other
Waterfront Description None
View Rural, Trees/Woods
Roof Type Composition
Street Surface Asphalt
Accessibility None
Handicap Access None
Porch Covered, Enclosed, Front Porch
Private Pool false
Building
Lot Description Back Yard, Front Yard, Level, Sloped, Wooded
Story Three Or More
Foundation See Remarks
Sewer Septic Tank
Water Well
Architectural Style Traditional
Level or Stories Three Or More
Structure Type Frame,Vinyl Siding
New Construction No
Construction Status Resale
Schools
Elementary Schools Lula
Middle Schools East Hall
High Schools East Hall
Others
Senior Community no
Restrictions false
Tax ID 09084 000018
Special Listing Condition None

"My job is to find and attract mastery-based agents to the office, protect the culture, and make sure everyone is happy! "







