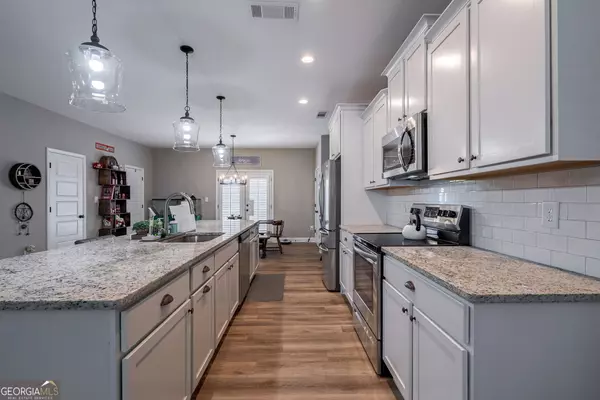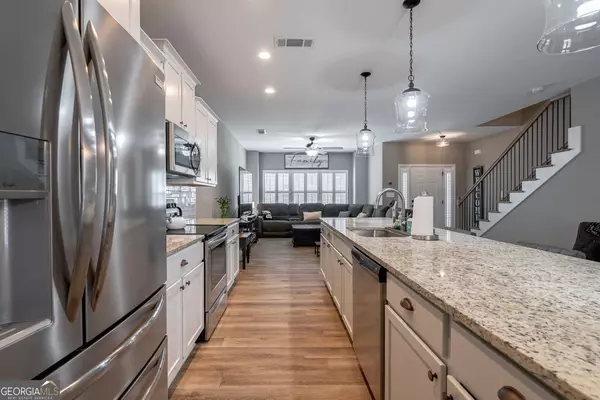
3 Beds
3.5 Baths
2,552 SqFt
3 Beds
3.5 Baths
2,552 SqFt
Key Details
Property Type Condo
Sub Type Condominium
Listing Status Under Contract
Purchase Type For Sale
Square Footage 2,552 sqft
Price per Sqft $168
Subdivision Pecan Bluff
MLS Listing ID 10326254
Style Brick/Frame
Bedrooms 3
Full Baths 3
Half Baths 1
Construction Status Resale
HOA Fees $2,700
HOA Y/N Yes
Year Built 2021
Annual Tax Amount $3,454
Tax Year 2023
Lot Size 871 Sqft
Property Description
Location
State GA
County Oconee
Rooms
Basement Bath Finished, Daylight, Exterior Entry, Finished, Interior Entry
Interior
Interior Features Double Vanity, High Ceilings, Separate Shower, Soaking Tub, Tile Bath, Walk-In Closet(s)
Heating Central, Electric, Heat Pump
Cooling Ceiling Fan(s), Central Air, Electric, Heat Pump
Flooring Carpet, Hardwood, Tile
Exterior
Exterior Feature Balcony
Garage Attached, Basement, Garage, Garage Door Opener, Side/Rear Entrance, Storage
Garage Spaces 4.0
Community Features Sidewalks, Street Lights, Walk To Shopping
Utilities Available Cable Available, Electricity Available, High Speed Internet, Sewer Connected, Underground Utilities, Water Available
Roof Type Composition
Building
Story Two
Foundation Slab
Sewer Public Sewer
Level or Stories Two
Structure Type Balcony
Construction Status Resale
Schools
Elementary Schools Oconee County Primary/Elementa
Middle Schools Oconee County
High Schools Oconee County
Others
Acceptable Financing 1031 Exchange, Cash, Conventional, FHA, VA Loan
Listing Terms 1031 Exchange, Cash, Conventional, FHA, VA Loan
Special Listing Condition Covenants/Restrictions


"My job is to find and attract mastery-based agents to the office, protect the culture, and make sure everyone is happy! "







