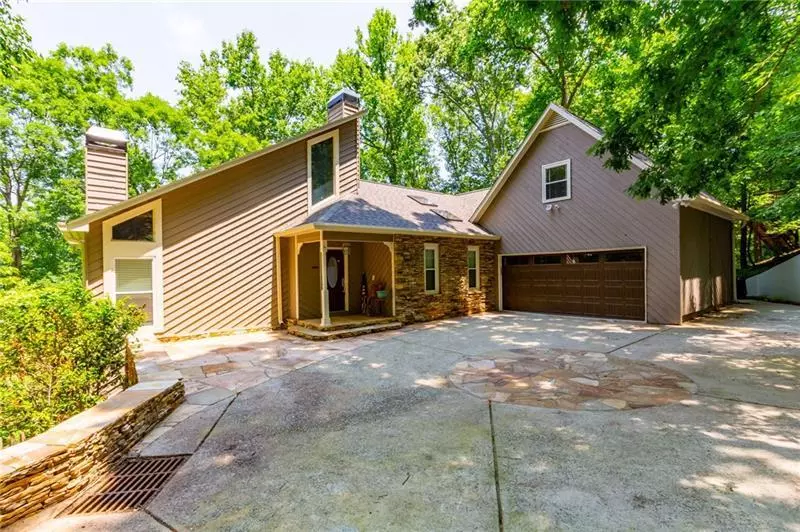
4 Beds
3.5 Baths
3,824 SqFt
4 Beds
3.5 Baths
3,824 SqFt
Key Details
Property Type Single Family Home
Sub Type Single Family Residence
Listing Status Active
Purchase Type For Rent
Square Footage 3,824 sqft
Subdivision Julian Shores Dogwoodhill
MLS Listing ID 7430653
Style Contemporary
Bedrooms 4
Full Baths 3
Half Baths 1
HOA Y/N No
Originating Board First Multiple Listing Service
Year Built 1985
Available Date 2024-07-01
Lot Size 0.590 Acres
Acres 0.59
Property Description
Location
State GA
County Forsyth
Lake Name Lanier
Rooms
Bedroom Description Master on Main,Roommate Floor Plan,Split Bedroom Plan
Other Rooms None
Basement Exterior Entry, Finished, Finished Bath, Full, Interior Entry
Main Level Bedrooms 1
Dining Room Open Concept, Seats 12+
Interior
Interior Features Bookcases, Cathedral Ceiling(s), Double Vanity, Entrance Foyer
Heating Central, Electric
Cooling Attic Fan, Ceiling Fan(s), Central Air
Flooring Carpet, Ceramic Tile, Laminate
Fireplaces Number 1
Fireplaces Type Family Room
Window Features Double Pane Windows,Insulated Windows,Skylight(s)
Appliance Double Oven, Dryer, Electric Cooktop, Electric Water Heater, ENERGY STAR Qualified Appliances, Microwave, Refrigerator, Washer
Laundry Laundry Room, Main Level
Exterior
Exterior Feature Private Yard, Rear Stairs
Garage Attached, Driveway, Garage, Garage Door Opener, Kitchen Level
Garage Spaces 2.0
Fence None
Pool None
Community Features None
Utilities Available Cable Available, Electricity Available, Phone Available
Waterfront Description Lake Front
View Lake
Roof Type Composition,Shingle
Street Surface Asphalt,Concrete
Accessibility None
Handicap Access None
Porch Covered, Deck, Rear Porch, Screened
Parking Type Attached, Driveway, Garage, Garage Door Opener, Kitchen Level
Private Pool false
Building
Lot Description Back Yard, Front Yard, Private, Wooded
Story Two
Architectural Style Contemporary
Level or Stories Two
Structure Type Cedar,Stone
New Construction No
Schools
Elementary Schools Chestatee
Middle Schools Little Mill
High Schools East Forsyth
Others
Senior Community no
Tax ID 312 027


"My job is to find and attract mastery-based agents to the office, protect the culture, and make sure everyone is happy! "







