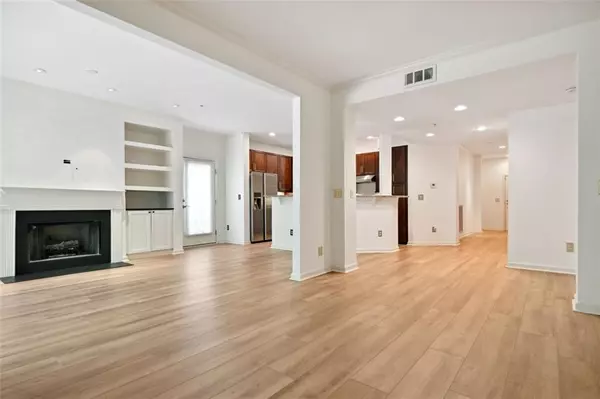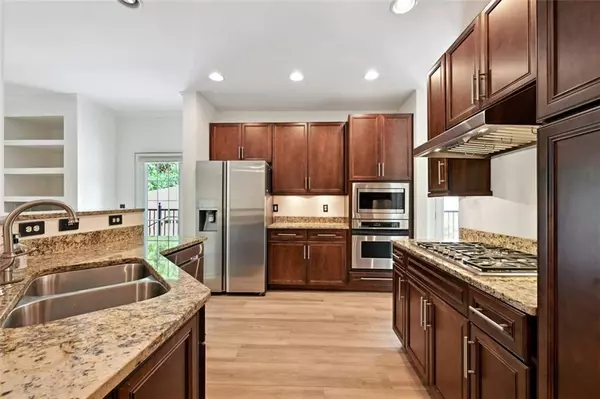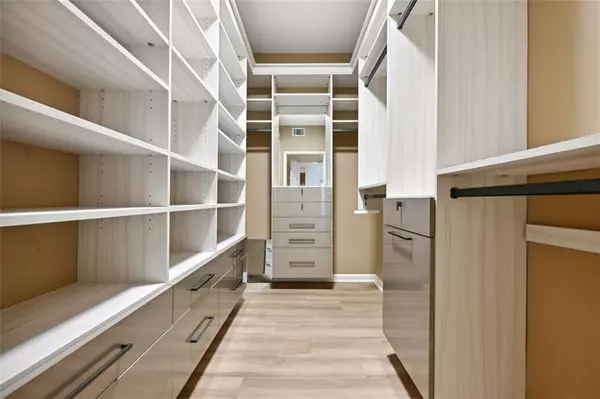
1 Bed
1.5 Baths
1,439 SqFt
1 Bed
1.5 Baths
1,439 SqFt
Key Details
Property Type Condo
Sub Type Condominium
Listing Status Active
Purchase Type For Sale
Square Footage 1,439 sqft
Price per Sqft $253
Subdivision Brookside In Garden Hills
MLS Listing ID 7436888
Style Mid-Rise (up to 5 stories)
Bedrooms 1
Full Baths 1
Half Baths 1
Construction Status Resale
HOA Fees $569
HOA Y/N Yes
Originating Board First Multiple Listing Service
Year Built 1999
Annual Tax Amount $7,187
Tax Year 2023
Lot Size 1,437 Sqft
Acres 0.033
Property Description
This one-of-a-kind spacious condo is truly an entertainers dream! The open floor plan features windows galore that fill the space with natural light. It's not everyday you find a condominium with a grand foyer, half bath for guests, a private office, and even a large dining area. All complete with luxurious finishes including a fireplace with gas logs, built-in bookcases, recessed art lighting, and custom closet systems! The chef’s kitchen is complete with stainless steel appliances, granite countertops, gas range, convection oven, built-in microwave, custom cabinetry, and more! Oversized owners suite boasts a huge walk-in closet with brand new California Closet® system, a spa-like bath with soaking tub, and a separate tile shower with frameless glass.
Outdoor space is unmatched with a private patio and 1,000+ sq. ft. PRIVATE DECK overlooking a nature preserve!
Two deeded parking spaces | Deeded storage unit
Brookside in Garden Hills is home to only 36 luxury condominiums, providing exceptional privacy!
Amenities include: fitness center, swimming pool, grilling area, dog run, and FREE parking lot for guests.
*Monthly HOA dues cover resident water, sewer, and sanitation*
Location
State GA
County Fulton
Lake Name None
Rooms
Bedroom Description Master on Main,Oversized Master
Other Rooms None
Basement None
Main Level Bedrooms 1
Dining Room Open Concept, Seats 12+
Interior
Interior Features Bookcases, Crown Molding, Double Vanity, Entrance Foyer, High Ceilings 10 ft Main, Recessed Lighting, Walk-In Closet(s)
Heating Forced Air, Natural Gas
Cooling Ceiling Fan(s), Central Air, Electric
Flooring Ceramic Tile, Luxury Vinyl, Tile
Fireplaces Number 1
Fireplaces Type Electric, Gas Log, Insert, Living Room, Ventless
Window Features Double Pane Windows
Appliance Dishwasher, Disposal, Dryer, Gas Range, Gas Water Heater, Microwave, Range Hood, Refrigerator, Self Cleaning Oven, Washer
Laundry Laundry Closet, Main Level
Exterior
Exterior Feature None
Garage Assigned, Covered, Deeded, Drive Under Main Level, Driveway, Garage, Storage
Garage Spaces 1.0
Fence None
Pool Fenced, In Ground
Community Features Fitness Center, Homeowners Assoc, Near Beltline, Near Public Transport, Near Schools, Near Shopping, Pool, Storage
Utilities Available Cable Available, Electricity Available, Natural Gas Available, Phone Available, Sewer Available, Water Available
Waterfront Description Creek
View Creek/Stream, Neighborhood, Trees/Woods
Roof Type Composition,Shingle
Street Surface Asphalt
Accessibility None
Handicap Access None
Porch Deck, Patio, Wrap Around
Parking Type Assigned, Covered, Deeded, Drive Under Main Level, Driveway, Garage, Storage
Total Parking Spaces 2
Private Pool false
Building
Lot Description Creek On Lot, Private, Wooded
Story One
Foundation Pillar/Post/Pier
Sewer Public Sewer
Water Public
Architectural Style Mid-Rise (up to 5 stories)
Level or Stories One
Structure Type Brick,Stucco
New Construction No
Construction Status Resale
Schools
Elementary Schools Garden Hills
Middle Schools Willis A. Sutton
High Schools North Atlanta
Others
HOA Fee Include Insurance,Maintenance Grounds,Maintenance Structure,Pest Control,Reserve Fund,Security,Sewer,Swim,Termite,Trash,Water
Senior Community no
Restrictions true
Tax ID 17 005900070114
Ownership Condominium
Acceptable Financing Cash, Conventional
Listing Terms Cash, Conventional
Financing no
Special Listing Condition None


"My job is to find and attract mastery-based agents to the office, protect the culture, and make sure everyone is happy! "







