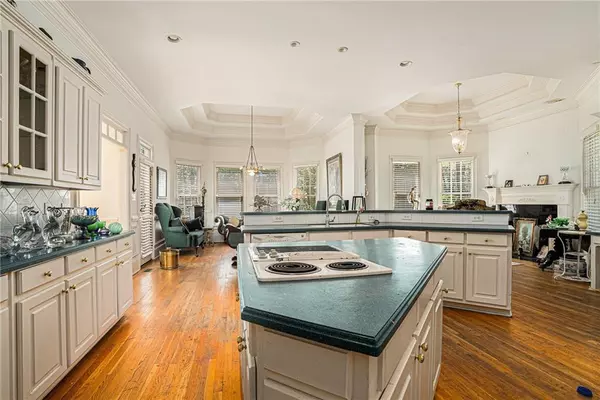
5 Beds
4.5 Baths
6,965 SqFt
5 Beds
4.5 Baths
6,965 SqFt
Key Details
Property Type Single Family Home
Sub Type Single Family Residence
Listing Status Pending
Purchase Type For Sale
Square Footage 6,965 sqft
Price per Sqft $172
Subdivision The Legends
MLS Listing ID 7441919
Style Traditional
Bedrooms 5
Full Baths 4
Half Baths 1
Construction Status Resale
HOA Fees $2,400
HOA Y/N Yes
Originating Board First Multiple Listing Service
Year Built 1999
Annual Tax Amount $4,987
Tax Year 2023
Lot Size 1.320 Acres
Acres 1.32
Property Description
Step inside to experience soaring ceilings and hardwood floors that exude timeless elegance. The two-story foyer opens to a formal Dining Room on one side and a Den/Study on the other. The Great Room is a standout feature, with its coffered ceiling, fireplace, built-in bookcases, and expansive windows framing tranquil backyard views. The kitchen, designed for culinary enthusiasts, includes a breakfast bar island and flows effortlessly into the Fireside Keeping Room and Breakfast Room, which boast a wall of windows overlooking the golf course.
On the main level, the spacious Owner's Suite is a retreat of its own, featuring a trey ceiling and a luxurious bath with dual vanities, a walk-in shower, an oversized tub, and a generous walk-in closet. Upstairs, you'll find three well-sized bedrooms, each with its own bathroom and access to additional attic storage.
The lower level serves as an entertainment haven with a Family Room, Billiards/Game area, full kitchen, full bathroom, and an exercise room. This level also includes a walk-out to the side of the home and offers ample storage space for seasonal decorations.
The Legends at Chateau Elan is a gated enclave within the larger Chateau Elan community, renowned for its estate homes and home to "The Legends," a private golf club crafted by golf greats Gene Sarazen, Sam Snead, and Kathy Whitworth. Membership to The Legends Club is required and provides access to the Sports Club, featuring a Junior Olympic-sized outdoor pool, kiddie pool, snack bar, indoor gymnasium, fitness classes, cardio and weight areas, lighted tennis courts, sports field, playground, and more.
Chateau Elan is golf cart-friendly and offers easy access to local restaurants, shopping, parks, and medical facilities via the Braselton Life Path. The community also boasts the acclaimed Chateau Elan Resort, Winery, and Spa, which includes two additional public golf courses, a Tennis/Pickleball Club, and a variety of dining and entertainment options. Conveniently located near I-85, this charming suburb provides the benefits of Atlanta Metro while being close to historic downtown, the University of Georgia-Athens, the North Georgia Mountains, Lake Lanier, and Michelin Raceway Road Atlanta.
Location
State GA
County Gwinnett
Lake Name None
Rooms
Bedroom Description Master on Main,Oversized Master,Sitting Room
Other Rooms None
Basement Finished, Finished Bath, Full
Main Level Bedrooms 1
Dining Room Seats 12+, Separate Dining Room
Interior
Interior Features Bookcases, Central Vacuum, Elevator, Entrance Foyer 2 Story, High Ceilings 10 ft Lower, High Speed Internet, His and Hers Closets, Tray Ceiling(s), Vaulted Ceiling(s), Walk-In Closet(s)
Heating Electric
Cooling Ceiling Fan(s), Central Air
Flooring Carpet, Ceramic Tile, Other
Fireplaces Number 3
Fireplaces Type Basement, Family Room
Window Features None
Appliance Dishwasher, Disposal, Electric Range, Microwave, Self Cleaning Oven
Laundry Main Level
Exterior
Exterior Feature Rear Stairs
Garage Attached, Garage, Garage Door Opener, Garage Faces Side
Garage Spaces 3.0
Fence None
Pool None
Community Features Homeowners Assoc
Utilities Available Cable Available, Electricity Available, Natural Gas Available, Phone Available, Sewer Available, Underground Utilities, Water Available
Waterfront Description None
View Other
Roof Type Shingle
Street Surface Paved
Accessibility Accessible Approach with Ramp, Accessible Elevator Installed
Handicap Access Accessible Approach with Ramp, Accessible Elevator Installed
Porch Deck, Front Porch, Rear Porch
Private Pool false
Building
Lot Description Back Yard, Front Yard, Landscaped, Level, On Golf Course
Story Three Or More
Foundation Slab
Sewer Public Sewer
Water Public
Architectural Style Traditional
Level or Stories Three Or More
Structure Type Stucco
New Construction No
Construction Status Resale
Schools
Elementary Schools Duncan Creek
Middle Schools Osborne
High Schools Mill Creek
Others
HOA Fee Include Door person,Maintenance Grounds,Maintenance Structure
Senior Community no
Restrictions false
Tax ID R3005B045
Acceptable Financing Cash, Conventional
Listing Terms Cash, Conventional
Special Listing Condition None


"My job is to find and attract mastery-based agents to the office, protect the culture, and make sure everyone is happy! "







