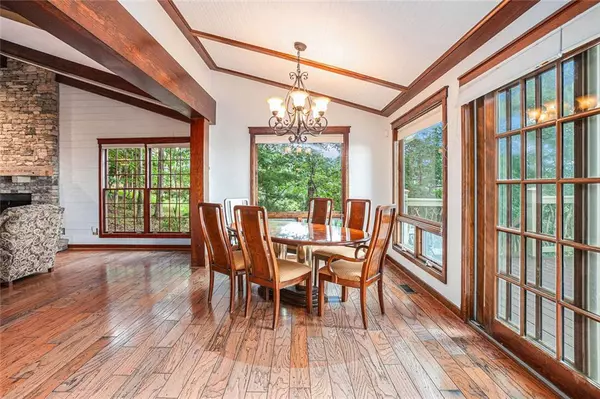
5 Beds
3.5 Baths
6,528 SqFt
5 Beds
3.5 Baths
6,528 SqFt
Key Details
Property Type Single Family Home
Sub Type Single Family Residence
Listing Status Active
Purchase Type For Sale
Square Footage 6,528 sqft
Price per Sqft $191
Subdivision Big Canoe
MLS Listing ID 7444935
Style Craftsman
Bedrooms 5
Full Baths 3
Half Baths 1
Construction Status Resale
HOA Fees $4,572
HOA Y/N Yes
Originating Board First Multiple Listing Service
Year Built 1987
Annual Tax Amount $4,278
Tax Year 2023
Lot Size 1.010 Acres
Acres 1.01
Property Description
Location
State GA
County Pickens
Lake Name None
Rooms
Bedroom Description Double Master Bedroom,Master on Main,Roommate Floor Plan
Other Rooms None
Basement Full, Bath/Stubbed, Daylight, Interior Entry, Exterior Entry, Finished
Main Level Bedrooms 2
Dining Room Seats 12+, Open Concept
Interior
Interior Features Bookcases, Double Vanity, Beamed Ceilings, Walk-In Closet(s), High Ceilings 10 ft Main, Crown Molding, High Speed Internet, Entrance Foyer
Heating Electric
Cooling Ceiling Fan(s), Central Air, Electric
Flooring Carpet, Hardwood, Ceramic Tile
Fireplaces Number 3
Fireplaces Type Master Bedroom, Factory Built, Family Room, Gas Starter, Great Room, Raised Hearth
Window Features Skylight(s)
Appliance Dishwasher, Microwave, Electric Cooktop, Double Oven, Self Cleaning Oven
Laundry In Kitchen, Main Level, Electric Dryer Hookup, Laundry Room
Exterior
Exterior Feature Private Yard
Garage Carport, Garage Door Opener, Garage, Drive Under Main Level, Garage Faces Side, Attached
Garage Spaces 2.0
Fence None
Pool None
Community Features Clubhouse, Fitness Center, Fishing, Gated, Golf, Lake, Marina, Near Trails/Greenway, Restaurant, Playground, Pool, Tennis Court(s)
Utilities Available Cable Available, Electricity Available, Water Available
Waterfront Description None
View Mountain(s)
Roof Type Composition,Shingle
Street Surface Asphalt,Paved
Accessibility Accessible Kitchen, Accessible Hallway(s), Accessible Bedroom, Common Area, Central Living Area
Handicap Access Accessible Kitchen, Accessible Hallway(s), Accessible Bedroom, Common Area, Central Living Area
Porch Deck, Screened, Covered, Front Porch
Parking Type Carport, Garage Door Opener, Garage, Drive Under Main Level, Garage Faces Side, Attached
Total Parking Spaces 4
Private Pool false
Building
Lot Description Sloped, Back Yard, Landscaped, Mountain Frontage, Front Yard
Story Two
Foundation Slab, Concrete Perimeter
Sewer Septic Tank
Water Public
Architectural Style Craftsman
Level or Stories Two
Structure Type Stone,Cement Siding
New Construction No
Construction Status Resale
Schools
Elementary Schools Tate
Middle Schools Pickens County
High Schools Pickens
Others
HOA Fee Include Reserve Fund,Security,Maintenance Grounds,Trash
Senior Community no
Restrictions false
Tax ID 026D 114
Special Listing Condition Short Sale


"My job is to find and attract mastery-based agents to the office, protect the culture, and make sure everyone is happy! "







