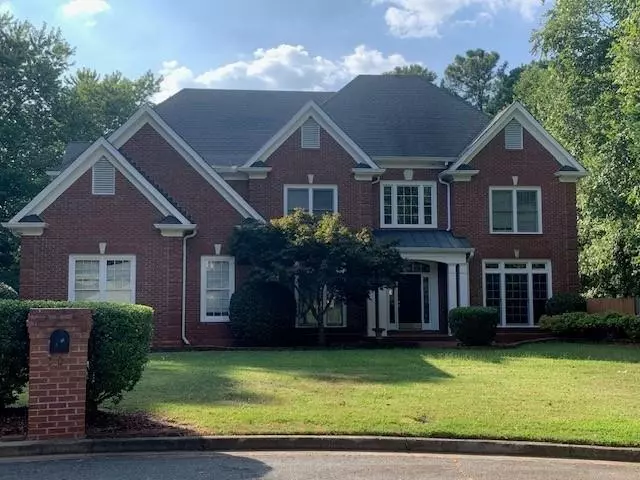
6 Beds
6.5 Baths
4,406 SqFt
6 Beds
6.5 Baths
4,406 SqFt
Key Details
Property Type Single Family Home
Sub Type Single Family Residence
Listing Status Active
Purchase Type For Sale
Square Footage 4,406 sqft
Price per Sqft $295
Subdivision Orchards Dunwoody
MLS Listing ID 7445836
Style Traditional
Bedrooms 6
Full Baths 6
Half Baths 1
Construction Status Resale
HOA Fees $548
HOA Y/N Yes
Originating Board First Multiple Listing Service
Year Built 1997
Annual Tax Amount $6,999
Tax Year 2023
Lot Size 0.493 Acres
Acres 0.493
Property Description
Location
State GA
County Fulton
Lake Name None
Rooms
Bedroom Description Other
Other Rooms None
Basement Daylight, Exterior Entry, Finished, Full, Interior Entry, Walk-Out Access
Main Level Bedrooms 1
Dining Room Separate Dining Room
Interior
Interior Features Central Vacuum, Coffered Ceiling(s), Crown Molding, Disappearing Attic Stairs, Double Vanity, Entrance Foyer 2 Story, High Ceilings 9 ft Lower, High Ceilings 10 ft Lower, High Ceilings 10 ft Upper, Tray Ceiling(s), Walk-In Closet(s)
Heating Central, Forced Air
Cooling Attic Fan, Ceiling Fan(s), Central Air, Other
Flooring Carpet, Hardwood, Other
Fireplaces Number 3
Fireplaces Type Factory Built, Family Room, Glass Doors, Great Room, Masonry, Master Bedroom
Window Features Double Pane Windows
Appliance Dishwasher, Disposal, Double Oven, Gas Oven, Gas Range, Gas Water Heater, Range Hood, Refrigerator, Other
Laundry Laundry Room, Sink, Upper Level, Other
Exterior
Exterior Feature Lighting, Rear Stairs, Other
Garage Driveway, Garage, Garage Door Opener, Garage Faces Side, Kitchen Level, Level Driveway
Garage Spaces 3.0
Fence Back Yard, Fenced, Wood, Wrought Iron
Pool Heated, In Ground, Private, Salt Water, Tile
Community Features Near Schools, Near Shopping, Sidewalks, Street Lights, Other
Utilities Available Cable Available, Electricity Available, Natural Gas Available, Phone Available, Sewer Available, Underground Utilities, Water Available
Waterfront Description None
View Pool, Other
Roof Type Composition,Shingle
Street Surface Asphalt
Accessibility None
Handicap Access None
Porch Covered, Deck, Patio, Rear Porch
Parking Type Driveway, Garage, Garage Door Opener, Garage Faces Side, Kitchen Level, Level Driveway
Private Pool true
Building
Lot Description Back Yard, Cul-De-Sac, Landscaped, Sprinklers In Front, Sprinklers In Rear, Other
Story Three Or More
Foundation See Remarks
Sewer Public Sewer
Water Public
Architectural Style Traditional
Level or Stories Three Or More
Structure Type Brick 4 Sides,Other
New Construction No
Construction Status Resale
Schools
Elementary Schools Dunwoody Springs
Middle Schools Sandy Springs
High Schools North Springs
Others
Senior Community no
Restrictions false
Tax ID 06 0338 LL0605
Special Listing Condition None


"My job is to find and attract mastery-based agents to the office, protect the culture, and make sure everyone is happy! "







