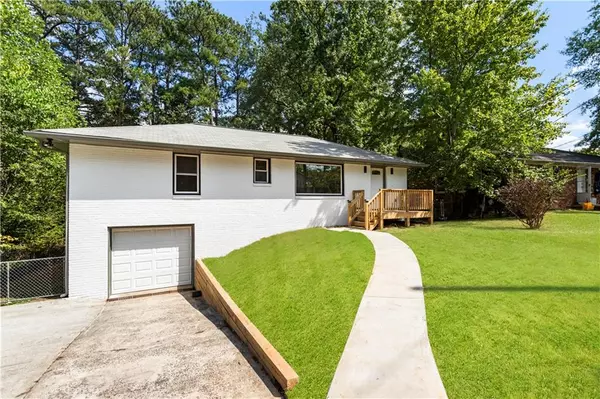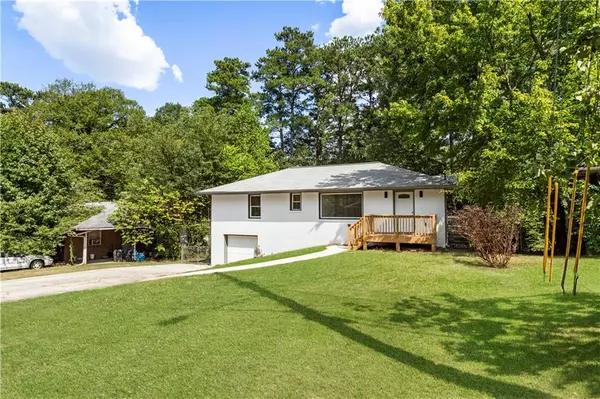
3 Beds
3 Baths
2,172 SqFt
3 Beds
3 Baths
2,172 SqFt
Key Details
Property Type Single Family Home
Sub Type Single Family Residence
Listing Status Active
Purchase Type For Sale
Square Footage 2,172 sqft
Price per Sqft $229
Subdivision Hamby Acres
MLS Listing ID 7447650
Style Modern,Ranch,Traditional
Bedrooms 3
Full Baths 3
Construction Status Updated/Remodeled
HOA Y/N No
Originating Board First Multiple Listing Service
Year Built 1955
Annual Tax Amount $291
Tax Year 2023
Lot Size 6,098 Sqft
Acres 0.14
Property Description
This beautifully updated and remodeled home offers the perfect blend of modern elegance and comfort.
Step inside to discover an open-concept floor plan with a stunning kitchen featuring beautiful quartz countertops and high-end finishes. The spacious living areas are filled with natural light, creating a warm and inviting atmosphere. The fully finished basement provides extra living space, ideal for a home office, gym, or entertainment room.
Situated in a sought-after neighborhood, this home is move-in ready and waiting for you to make it your own.
Don’t miss this incredible opportunity to make this beautiful home your “Home Sweet Home!”
Location
State GA
County Cobb
Lake Name None
Rooms
Bedroom Description Master on Main,Other
Other Rooms None
Basement Daylight, Exterior Entry, Finished, Finished Bath, Full, Interior Entry
Main Level Bedrooms 2
Dining Room Open Concept, Other
Interior
Interior Features Recessed Lighting, Other
Heating Central, Hot Water, Natural Gas
Cooling Ceiling Fan(s), Central Air, Electric
Flooring Ceramic Tile, Hardwood, Wood, Other
Fireplaces Type None
Window Features Bay Window(s),Double Pane Windows
Appliance Dishwasher, Disposal, Gas Oven, Gas Range, Range Hood
Laundry In Hall, Laundry Closet, Main Level
Exterior
Exterior Feature Private Entrance, Private Yard, Rain Gutters, Rear Stairs
Garage Driveway, Garage, Garage Faces Front
Garage Spaces 1.0
Fence Back Yard, Chain Link
Pool None
Community Features Near Schools, Near Shopping, Restaurant, Sidewalks, Street Lights, Other
Utilities Available Cable Available, Electricity Available, Natural Gas Available, Phone Available, Sewer Available, Water Available
Waterfront Description None
View City
Roof Type Shingle
Street Surface Asphalt
Accessibility Accessible Closets, Common Area, Accessible Full Bath, Accessible Kitchen
Handicap Access Accessible Closets, Common Area, Accessible Full Bath, Accessible Kitchen
Porch Deck
Parking Type Driveway, Garage, Garage Faces Front
Total Parking Spaces 6
Private Pool false
Building
Lot Description Back Yard, Front Yard, Private
Story Two
Foundation Combination, Concrete Perimeter
Sewer Public Sewer
Water Public
Architectural Style Modern, Ranch, Traditional
Level or Stories Two
Structure Type Concrete,Brick Front
New Construction No
Construction Status Updated/Remodeled
Schools
Elementary Schools Powers Ferry
Middle Schools East Cobb
High Schools Wheeler
Others
Senior Community no
Restrictions false
Tax ID 16127700290
Ownership Fee Simple
Acceptable Financing Cash, Conventional, Other
Listing Terms Cash, Conventional, Other
Financing yes
Special Listing Condition None


"My job is to find and attract mastery-based agents to the office, protect the culture, and make sure everyone is happy! "







