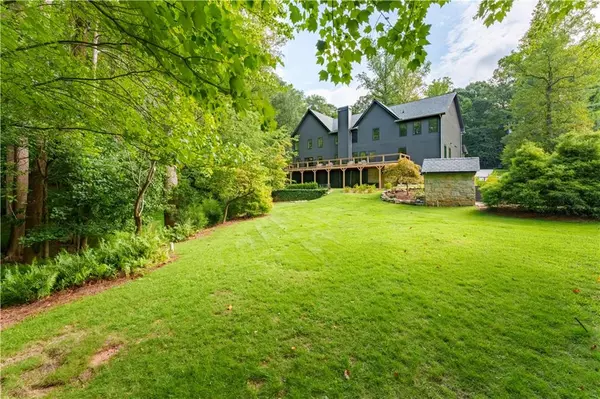
5 Beds
5.5 Baths
7,846 SqFt
5 Beds
5.5 Baths
7,846 SqFt
Key Details
Property Type Single Family Home
Sub Type Single Family Residence
Listing Status Active
Purchase Type For Sale
Square Footage 7,846 sqft
Price per Sqft $350
Subdivision North Buckhead
MLS Listing ID 7451638
Style Contemporary,Traditional
Bedrooms 5
Full Baths 5
Half Baths 1
Construction Status New Construction
HOA Y/N No
Originating Board First Multiple Listing Service
Year Built 2023
Tax Year 2023
Lot Size 1.982 Acres
Acres 1.982
Property Description
The main level primary bedroom suite has beautiful forest views and private access to the back porch, double vanities, separate walk-in closets. A large laundry room has extensive cabinets, counters and a sink. UPPER LEVEL - A second master bedroom with an ensuite bath features dual vanities and separate soaking tub /shower, two walk-in closets and includes washer/dry plumbing. Plus a large family room and an additional multi-purpose room, two bedrooms, each with an ensuite bath and a walk-in closet. GUEST SUITE - The apartment/ bedroom over the garage is accessible from the upper level and a separate outside entry. It features an ensuite bath and walk-in closet and is plumbed for a kitchenette.
The terrace level features a new fireside family room, exterior entry, and space for storage. If you're looking for a Brand New Move In Ready home with beautiful finishes IT close to schools and shopping, this is for you!
Location
State GA
County Fulton
Lake Name None
Rooms
Bedroom Description In-Law Floorplan,Master on Main,Oversized Master
Other Rooms None
Basement Exterior Entry, Finished, Interior Entry, Partial, Unfinished
Main Level Bedrooms 1
Dining Room Butlers Pantry, Open Concept
Interior
Interior Features Double Vanity, Entrance Foyer, His and Hers Closets, Walk-In Closet(s), Wet Bar
Heating Central, Natural Gas, Zoned
Cooling Central Air, Zoned
Flooring Hardwood, Marble
Fireplaces Number 1
Fireplaces Type Basement, Family Room
Window Features Double Pane Windows,Insulated Windows
Appliance Dishwasher, Double Oven, Gas Cooktop, Gas Oven, Range Hood, Refrigerator
Laundry Laundry Room, Main Level, Mud Room, Upper Level
Exterior
Exterior Feature Private Yard
Garage Attached, Garage, Garage Faces Side, Kitchen Level
Garage Spaces 2.0
Fence None
Pool None
Community Features Near Schools, Near Trails/Greenway, Street Lights
Utilities Available Cable Available, Electricity Available, Natural Gas Available, Water Available
Waterfront Description None
View Trees/Woods
Roof Type Metal,Shingle
Street Surface Paved
Accessibility None
Handicap Access None
Porch Deck, Front Porch
Parking Type Attached, Garage, Garage Faces Side, Kitchen Level
Private Pool false
Building
Lot Description Back Yard, Front Yard, Landscaped, Private, Wooded
Story Three Or More
Foundation See Remarks
Sewer Septic Tank
Water Public
Architectural Style Contemporary, Traditional
Level or Stories Three Or More
Structure Type Cement Siding,HardiPlank Type
New Construction No
Construction Status New Construction
Schools
Elementary Schools Heards Ferry
Middle Schools Ridgeview Charter
High Schools Riverwood International Charter
Others
Senior Community no
Restrictions false
Tax ID 17 012200020393
Special Listing Condition None


"My job is to find and attract mastery-based agents to the office, protect the culture, and make sure everyone is happy! "







