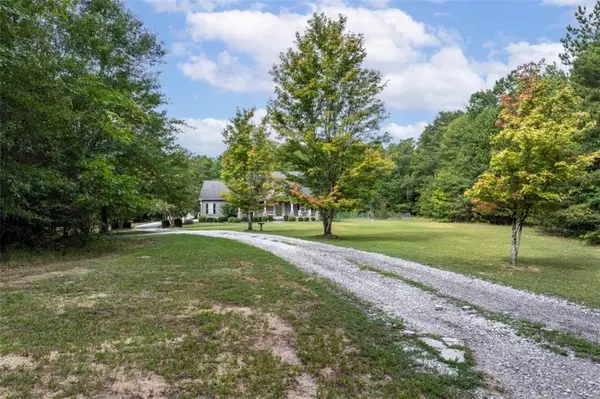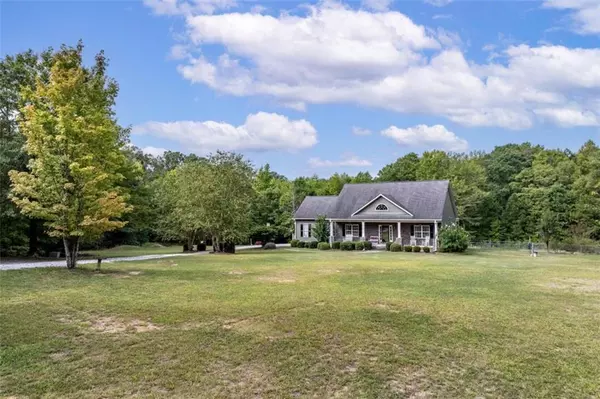
3 Beds
2 Baths
2,460 SqFt
3 Beds
2 Baths
2,460 SqFt
Key Details
Property Type Single Family Home
Sub Type Single Family Residence
Listing Status Active
Purchase Type For Sale
Square Footage 2,460 sqft
Price per Sqft $284
MLS Listing ID 7452275
Style Ranch
Bedrooms 3
Full Baths 2
Construction Status Resale
HOA Y/N No
Originating Board First Multiple Listing Service
Year Built 2005
Annual Tax Amount $3,692
Tax Year 2023
Lot Size 9.370 Acres
Acres 9.37
Property Description
Step inside to discover a beautifully updated eat-in kitchen equipped with brand-new appliances, including a refrigerator, stove, sink, and elegant countertops complemented by chic backsplash tiles. Brazilian hardwood floors flow seamlessly through the kitchen, den, and dining areas, adding warmth and sophistication. The open-concept design showcases high ceilings in the den, dining, and kitchen areas, enhancing the sense of space. Relax and entertain in the comfortable den with media storage and two closets, or enjoy the separate dining/sitting room, perfect for gatherings and meals. The gorgeous stone accent walls in this area help elevate the dining/living space. The dining room provides ample room for a large dining table, making it an ideal spot for family dinners and social events.
The master suite is a true retreat, featuring a trey ceiling, a huge walk-in closet, and a walk-in shower for ultimate relaxation. The two additional bedrooms come with double closets, ensuring plenty of storage space. Fresh interior paint and tiled bathrooms add to the home's modern appeal. The property sits on over 9 private acres, offering beautiful park-like walking trails, privacy, and plenty of room to enjoy outdoor living. Additional features include an exercise room, an office, and a separate work/parking garage.
Conveniently located close to Town Center, Covington on the Square, and Social Circle, this home provides the perfect blend of tranquility and accessibility. Don't miss the opportunity to make this serene retreat your new home. Schedule a visit today!
Location
State GA
County Newton
Lake Name None
Rooms
Bedroom Description Master on Main
Other Rooms Garage(s), Outbuilding, Shed(s)
Basement Crawl Space
Main Level Bedrooms 3
Dining Room Separate Dining Room
Interior
Interior Features Double Vanity, High Ceilings 10 ft Main, High Speed Internet, Tray Ceiling(s), Walk-In Closet(s)
Heating Electric
Cooling Central Air, Electric
Flooring Carpet, Ceramic Tile, Hardwood
Fireplaces Number 1
Fireplaces Type Insert, Other Room
Window Features None
Appliance Dishwasher, Dryer, Electric Oven, Electric Range, Electric Water Heater, Microwave, Refrigerator, Washer
Laundry Laundry Room
Exterior
Exterior Feature Private Yard
Garage Attached, Detached, Garage
Garage Spaces 2.0
Fence Back Yard, Invisible
Pool None
Community Features None
Utilities Available Cable Available, Electricity Available, Phone Available, Underground Utilities, Water Available
Waterfront Description None
View Trees/Woods
Roof Type Composition
Street Surface Dirt,Gravel,Paved
Accessibility None
Handicap Access None
Porch Covered, Deck, Patio, Rear Porch
Parking Type Attached, Detached, Garage
Total Parking Spaces 4
Private Pool false
Building
Lot Description Back Yard, Level, Private, Wooded
Story One
Foundation Combination
Sewer Septic Tank
Water Public
Architectural Style Ranch
Level or Stories One
Structure Type Stone,Vinyl Siding
New Construction No
Construction Status Resale
Schools
Elementary Schools Flint Hill
Middle Schools Cousins
High Schools Eastside
Others
Senior Community no
Restrictions false
Tax ID 0096000000031C00
Ownership Fee Simple
Financing no
Special Listing Condition None


"My job is to find and attract mastery-based agents to the office, protect the culture, and make sure everyone is happy! "







