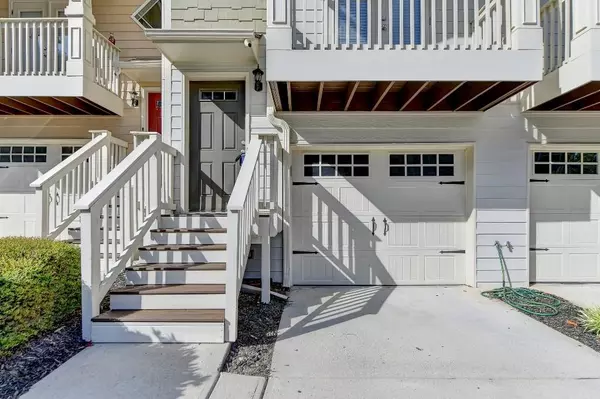
3 Beds
3.5 Baths
1,640 SqFt
3 Beds
3.5 Baths
1,640 SqFt
Key Details
Property Type Townhouse
Sub Type Townhouse
Listing Status Active
Purchase Type For Sale
Square Footage 1,640 sqft
Price per Sqft $217
Subdivision Liberty Park
MLS Listing ID 7451719
Style Townhouse
Bedrooms 3
Full Baths 3
Half Baths 1
Construction Status Resale
HOA Fees $450
HOA Y/N Yes
Originating Board First Multiple Listing Service
Year Built 2005
Annual Tax Amount $4,932
Tax Year 2022
Lot Size 653 Sqft
Acres 0.015
Property Description
Location
State GA
County Fulton
Lake Name None
Rooms
Bedroom Description Roommate Floor Plan,Split Bedroom Plan
Other Rooms None
Basement Daylight, Exterior Entry, Finished, Finished Bath, Interior Entry
Dining Room Open Concept
Interior
Interior Features Crown Molding, Disappearing Attic Stairs, Entrance Foyer 2 Story, High Ceilings 9 ft Main
Heating Central, Forced Air
Cooling Ceiling Fan(s), Central Air
Flooring Carpet, Ceramic Tile, Hardwood
Fireplaces Type None
Window Features Double Pane Windows
Appliance Dishwasher, Disposal, Dryer, Electric Range, Microwave, Refrigerator, Washer
Laundry In Hall, Laundry Room, Upper Level
Exterior
Exterior Feature Balcony
Garage Attached, Drive Under Main Level, Garage, Garage Door Opener, Garage Faces Front
Garage Spaces 1.0
Fence None
Pool None
Community Features Dog Park, Gated, Homeowners Assoc, Near Public Transport, Near Shopping, Pool, Sidewalks, Street Lights
Utilities Available Cable Available, Electricity Available, Natural Gas Available, Phone Available, Sewer Available, Underground Utilities, Water Available
Waterfront Description None
View Other
Roof Type Composition
Street Surface Asphalt
Accessibility None
Handicap Access None
Porch Deck, Front Porch, Patio
Parking Type Attached, Drive Under Main Level, Garage, Garage Door Opener, Garage Faces Front
Private Pool false
Building
Lot Description Level
Story Two
Foundation Slab
Sewer Public Sewer
Water Public
Architectural Style Townhouse
Level or Stories Two
Structure Type Cement Siding
New Construction No
Construction Status Resale
Schools
Elementary Schools Bolton Academy
Middle Schools Willis A. Sutton
High Schools North Atlanta
Others
HOA Fee Include Maintenance Grounds,Reserve Fund,Swim,Termite,Tennis
Senior Community no
Restrictions true
Tax ID 17 0221 LL3713
Ownership Other
Financing yes
Special Listing Condition None


"My job is to find and attract mastery-based agents to the office, protect the culture, and make sure everyone is happy! "







