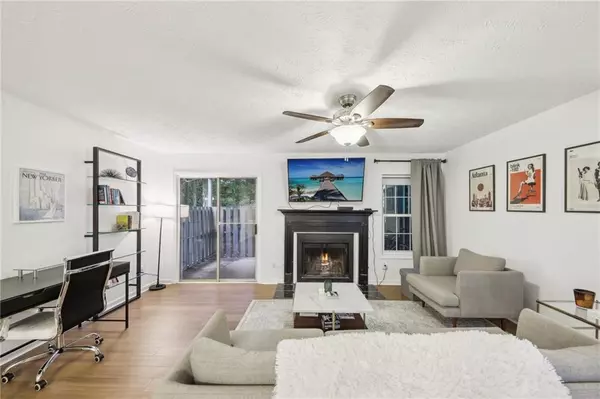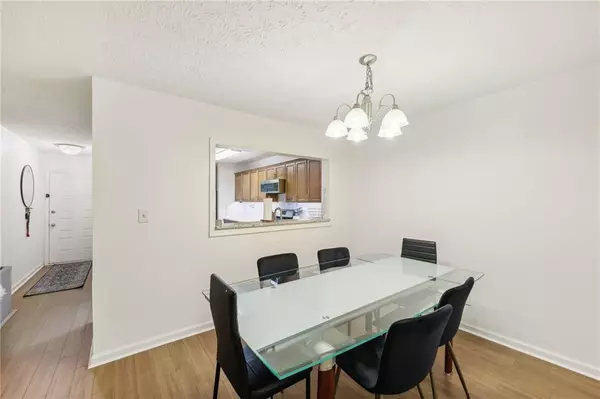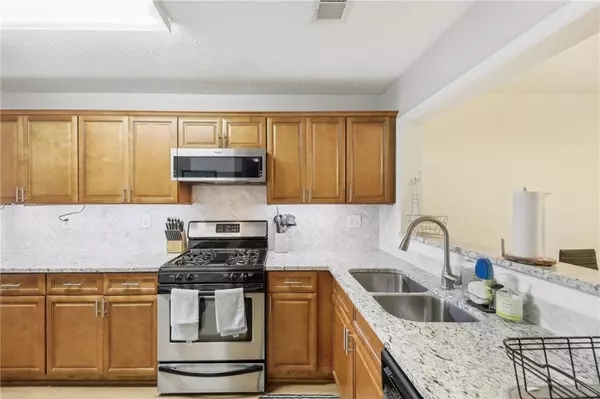
2 Beds
1 Bath
1,216 SqFt
2 Beds
1 Bath
1,216 SqFt
Key Details
Property Type Condo
Sub Type Condominium
Listing Status Active
Purchase Type For Sale
Square Footage 1,216 sqft
Price per Sqft $223
Subdivision Druid Forest
MLS Listing ID 7456622
Style Mid-Rise (up to 5 stories)
Bedrooms 2
Full Baths 1
Construction Status Resale
HOA Fees $386
HOA Y/N Yes
Originating Board First Multiple Listing Service
Year Built 1984
Annual Tax Amount $2,205
Tax Year 2023
Lot Size 561 Sqft
Acres 0.0129
Property Description
Location
State GA
County Dekalb
Lake Name None
Rooms
Bedroom Description Oversized Master
Other Rooms None
Basement None
Main Level Bedrooms 2
Dining Room Open Concept, Separate Dining Room
Interior
Interior Features Bookcases, High Speed Internet, Walk-In Closet(s)
Heating Heat Pump
Cooling Ceiling Fan(s), Heat Pump, Humidity Control
Flooring Carpet, Hardwood
Fireplaces Number 1
Fireplaces Type Gas Starter
Window Features Double Pane Windows
Appliance Dishwasher, Disposal, Dryer, Gas Cooktop, Gas Oven, Gas Range, Gas Water Heater, Microwave, Refrigerator, Self Cleaning Oven, Washer
Laundry In Hall, Laundry Room
Exterior
Exterior Feature Storage
Garage Unassigned
Fence None
Pool In Ground
Community Features Barbecue, Clubhouse, Homeowners Assoc, Near Trails/Greenway, Pool, Tennis Court(s)
Utilities Available Cable Available, Electricity Available, Natural Gas Available, Phone Available, Water Available
Waterfront Description None
View Trees/Woods
Roof Type Shingle
Street Surface Asphalt
Accessibility None
Handicap Access None
Porch Covered, Patio
Parking Type Unassigned
Total Parking Spaces 2
Private Pool false
Building
Lot Description Other
Story Two
Foundation Slab
Sewer Public Sewer
Water Public
Architectural Style Mid-Rise (up to 5 stories)
Level or Stories Two
Structure Type Wood Siding
New Construction No
Construction Status Resale
Schools
Elementary Schools Briarlake
Middle Schools Druid Hills
High Schools Druid Hills
Others
HOA Fee Include Insurance,Pest Control,Reserve Fund,Sewer,Swim,Termite,Tennis
Senior Community no
Restrictions false
Tax ID 18 152 07 076
Ownership Condominium
Financing yes
Special Listing Condition None


"My job is to find and attract mastery-based agents to the office, protect the culture, and make sure everyone is happy! "







