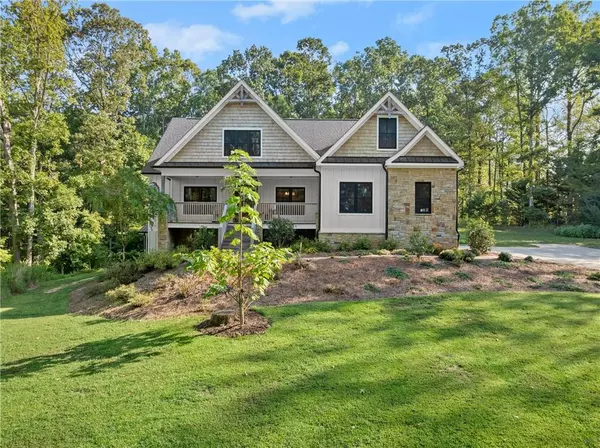
5 Beds
4 Baths
3,969 SqFt
5 Beds
4 Baths
3,969 SqFt
Key Details
Property Type Single Family Home
Sub Type Single Family Residence
Listing Status Active
Purchase Type For Sale
Square Footage 3,969 sqft
Price per Sqft $197
Subdivision Na
MLS Listing ID 7461414
Style Craftsman
Bedrooms 5
Full Baths 4
Construction Status Resale
HOA Y/N No
Originating Board First Multiple Listing Service
Year Built 2019
Annual Tax Amount $4,306
Tax Year 2023
Lot Size 1.160 Acres
Acres 1.16
Property Description
The main level boasts a luxurious master bedroom with a large ensuite bathroom and a walk-in closet, providing a private retreat. Additionally, there are two more bedrooms and a full bathroom, offering ample space for family or guests. The open-concept main living area is perfect for entertaining, with a seamless flow from the living room into the gourmet kitchen, featuring granite countertops, recessed outlets, and custom cabinetry.
The finished basement includes a private in-law suite with a full-size kitchen, full bath, and additional laundry room, providing a self-contained living space for guests or extended family. The basement also has a separate rear entrance for ultimate privacy.
Upstairs, you'll find a large bedroom and bathroom, along with an additional flex space, perfect for a secondary living area, office, or recreational space-offering endless possibilities to suit your needs.
Step outside to enjoy a rocking chair front porch and a covered back porch, where you can relax and take in the view of the beautifully landscaped, private lot. The yard is perfect for outdoor activities and gatherings, or simply enjoying your morning coffee in peace.
Custom touches are evident throughout the home, including pine walls that add a rustic charm and a unique warmth to the space. Each bathroom showcases expansive tile work, creating a spa-like experience for residents and guests alike. In addition the home has the following great additions: Tankless water heater, leaf filter on all gutters, Epoxy coating on garage floor, and an in home water filter/softener.
Located in the desirable Cherokee Bluff school district, this home offers both convenience and privacy. With ample storage throughout and thoughtful design elements, this property is a rare find in today's market. A true must see!
Location
State GA
County Hall
Lake Name None
Rooms
Bedroom Description Master on Main,Oversized Master
Other Rooms Shed(s)
Basement Daylight, Exterior Entry, Finished, Finished Bath, Interior Entry, Walk-Out Access
Main Level Bedrooms 3
Dining Room Open Concept, Seats 12+
Interior
Interior Features Beamed Ceilings, Cathedral Ceiling(s), Coffered Ceiling(s), Crown Molding, Double Vanity, Recessed Lighting, Walk-In Closet(s)
Heating Central
Cooling Ceiling Fan(s), Central Air
Flooring Hardwood, Wood
Fireplaces Number 1
Fireplaces Type Decorative, Family Room, Masonry
Window Features Double Pane Windows
Appliance Dishwasher, Electric Oven, Electric Range, Microwave, Range Hood, Refrigerator, Tankless Water Heater
Laundry In Basement, Laundry Room, Lower Level, Main Level
Exterior
Exterior Feature Private Entrance, Private Yard, Rear Stairs
Garage Attached, Garage, Garage Door Opener, Garage Faces Side, Kitchen Level, Parking Pad
Garage Spaces 1.0
Fence None
Pool None
Community Features None
Utilities Available Cable Available, Electricity Available, Water Available
Waterfront Description None
View Rural, Trees/Woods
Roof Type Composition
Street Surface Asphalt,Concrete
Accessibility Accessible Entrance
Handicap Access Accessible Entrance
Porch Covered, Front Porch
Parking Type Attached, Garage, Garage Door Opener, Garage Faces Side, Kitchen Level, Parking Pad
Private Pool false
Building
Lot Description Back Yard, Front Yard, Level, Sloped, Wooded
Story Three Or More
Foundation Concrete Perimeter
Sewer Septic Tank
Water Public
Architectural Style Craftsman
Level or Stories Three Or More
Structure Type Cement Siding,Shingle Siding
New Construction No
Construction Status Resale
Schools
Elementary Schools Myers
Middle Schools Cherokee Bluff
High Schools Cherokee Bluff
Others
Senior Community no
Restrictions false
Tax ID 15025 000041
Special Listing Condition None


"My job is to find and attract mastery-based agents to the office, protect the culture, and make sure everyone is happy! "







