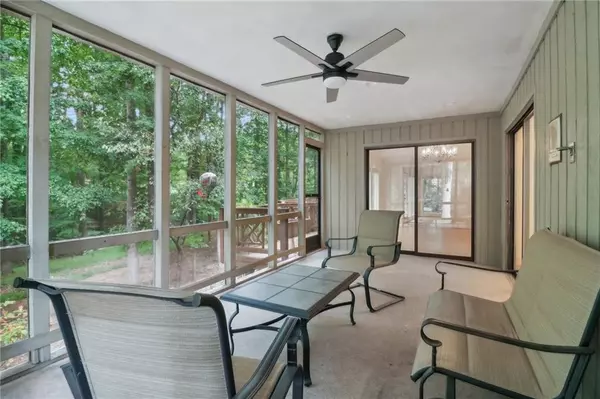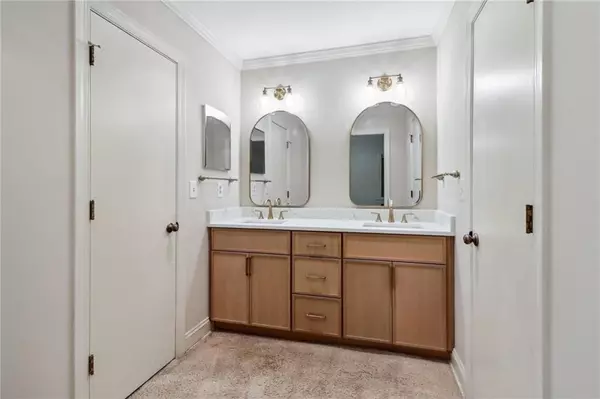
4 Beds
3.5 Baths
3,777 SqFt
4 Beds
3.5 Baths
3,777 SqFt
Key Details
Property Type Single Family Home
Sub Type Single Family Residence
Listing Status Pending
Purchase Type For Sale
Square Footage 3,777 sqft
Price per Sqft $158
Subdivision Rivermont
MLS Listing ID 7459495
Style Traditional
Bedrooms 4
Full Baths 3
Half Baths 1
Construction Status Resale
HOA Y/N No
Originating Board First Multiple Listing Service
Year Built 1977
Annual Tax Amount $2,405
Tax Year 2023
Lot Size 0.598 Acres
Acres 0.5983
Property Description
Indulge in top-tier amenities like swimming, tennis, neighborhood events, and a private 27-acre protected park along the scenic Chattahoochee River. Inside, every detail of this home has been thoughtfully upgraded to perfection. The major expenses have already been taken care of, including a brand-new modern kitchen with premium countertops and state-of-the-art appliances, a newly remodeled master bathroom, a 3-year-old roof, a recently installed water heater, and one brand new AC units (4 months). Plus, the home features a brand-new humidifier and a lawn irrigation system, and the entire home vents have been cleaned ensuring you enjoy comfort and convenience from day one.
Enjoy stunning seasonal views of the golf course, lush trees, and local wildlife from the comfort of your screened-in patio, or step out onto your private deck and fire up the gas grill for an outdoor feast. The spacious basement is perfect for entertaining or an in-law suite, featuring a wet bar, cozy fireplace, and a versatile bonus room. With ample storage throughout, this home is as functional as it is beautiful.
This is more than just a home, it's a lifestyle. With its prime location, modern upgrades, and vibrant community, this home offers incredible value. Don't miss your chance to experience Rivermont living at its finest. Schedule your private showing today and make this dream home yours!
Location
State GA
County Fulton
Lake Name None
Rooms
Bedroom Description None
Other Rooms None
Basement Daylight, Exterior Entry, Finished, Finished Bath, Full, Interior Entry
Dining Room Seats 12+
Interior
Interior Features Bookcases, Cathedral Ceiling(s), Disappearing Attic Stairs, Entrance Foyer, High Ceilings 9 ft Main, High Speed Internet, His and Hers Closets, Vaulted Ceiling(s), Walk-In Closet(s), Wet Bar
Heating Electric
Cooling Ceiling Fan(s), Central Air, Electric
Flooring Carpet, Hardwood
Fireplaces Number 1
Fireplaces Type Basement, Family Room, Gas Log, Gas Starter, Living Room
Window Features Insulated Windows
Appliance Dishwasher, Disposal, Double Oven, Dryer, Electric Oven, Electric Range, Electric Water Heater, ENERGY STAR Qualified Appliances, Microwave, Range Hood, Refrigerator, Self Cleaning Oven
Laundry Laundry Room, Main Level
Exterior
Exterior Feature Gas Grill, Private Entrance, Rain Gutters
Garage Garage, Garage Door Opener, Garage Faces Side, Kitchen Level, Storage
Garage Spaces 2.0
Fence None
Pool None
Community Features Clubhouse, Homeowners Assoc, Park, Pool, Tennis Court(s)
Utilities Available Cable Available, Electricity Available, Phone Available, Sewer Available, Underground Utilities, Water Available
Waterfront Description Creek
View Golf Course, Trees/Woods
Roof Type Shingle
Street Surface Asphalt,Paved
Accessibility Accessible Full Bath, Accessible Kitchen, Accessible Kitchen Appliances, Accessible Washer/Dryer
Handicap Access Accessible Full Bath, Accessible Kitchen, Accessible Kitchen Appliances, Accessible Washer/Dryer
Porch Deck, Enclosed, Patio, Rear Porch, Screened
Parking Type Garage, Garage Door Opener, Garage Faces Side, Kitchen Level, Storage
Private Pool false
Building
Lot Description Back Yard, Front Yard, Landscaped, On Golf Course, Private, Stream or River On Lot
Story Three Or More
Foundation Slab
Sewer Public Sewer
Water Public
Architectural Style Traditional
Level or Stories Three Or More
Structure Type Vinyl Siding
New Construction No
Construction Status Resale
Schools
Elementary Schools Barnwell
Middle Schools Haynes Bridge
High Schools Centennial
Others
HOA Fee Include Swim,Tennis
Senior Community no
Restrictions false
Tax ID 12 307208760011
Acceptable Financing Cash, Conventional
Listing Terms Cash, Conventional
Special Listing Condition None


"My job is to find and attract mastery-based agents to the office, protect the culture, and make sure everyone is happy! "







