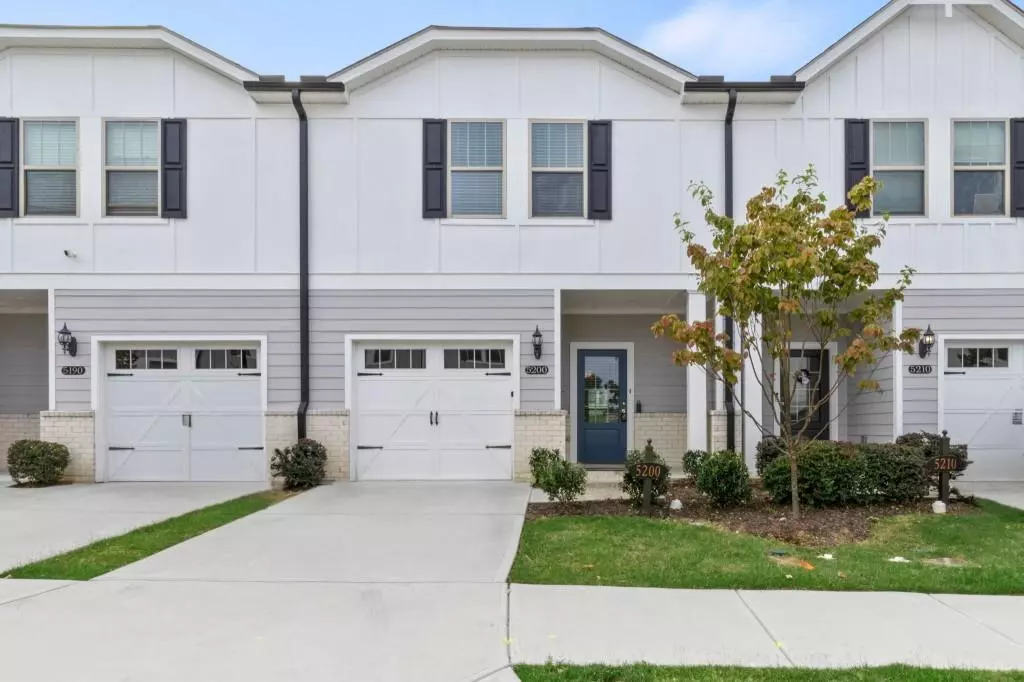
3 Beds
2.5 Baths
1,597 SqFt
3 Beds
2.5 Baths
1,597 SqFt
Key Details
Property Type Townhouse
Sub Type Townhouse
Listing Status Active Under Contract
Purchase Type For Sale
Square Footage 1,597 sqft
Price per Sqft $219
Subdivision Bryson Meadows
MLS Listing ID 7462674
Style Townhouse
Bedrooms 3
Full Baths 2
Half Baths 1
Construction Status Resale
HOA Fees $105
HOA Y/N Yes
Originating Board First Multiple Listing Service
Year Built 2021
Annual Tax Amount $4,507
Tax Year 2023
Lot Size 871 Sqft
Acres 0.02
Property Description
Location
State GA
County Gwinnett
Lake Name None
Rooms
Bedroom Description Roommate Floor Plan
Other Rooms None
Basement None
Dining Room Great Room
Interior
Interior Features Disappearing Attic Stairs, Entrance Foyer, High Ceilings 9 ft Main, High Ceilings 9 ft Upper, High Speed Internet, Walk-In Closet(s)
Heating Electric, Forced Air
Cooling Ceiling Fan(s), Central Air, Zoned
Flooring Carpet, Luxury Vinyl
Fireplaces Type None
Window Features Insulated Windows
Appliance Dishwasher, Gas Range, Microwave, Refrigerator
Laundry Laundry Room, Upper Level
Exterior
Exterior Feature Private Entrance, Private Yard
Garage Attached, Garage, Garage Door Opener, Garage Faces Front, Kitchen Level, Level Driveway
Garage Spaces 1.0
Fence None
Pool None
Community Features Sidewalks, Street Lights
Utilities Available Other
Waterfront Description None
View Neighborhood
Roof Type Composition
Street Surface Paved
Accessibility None
Handicap Access None
Porch Patio
Parking Type Attached, Garage, Garage Door Opener, Garage Faces Front, Kitchen Level, Level Driveway
Total Parking Spaces 1
Private Pool false
Building
Lot Description Landscaped, Level
Story Two
Foundation Slab
Sewer Public Sewer
Water Public
Architectural Style Townhouse
Level or Stories Two
Structure Type Cement Siding
New Construction No
Construction Status Resale
Schools
Elementary Schools Lilburn
Middle Schools Lilburn
High Schools Meadowcreek
Others
HOA Fee Include Maintenance Grounds,Pest Control,Trash
Senior Community no
Restrictions false
Tax ID R6146 505
Ownership Fee Simple
Financing no
Special Listing Condition None


"My job is to find and attract mastery-based agents to the office, protect the culture, and make sure everyone is happy! "







