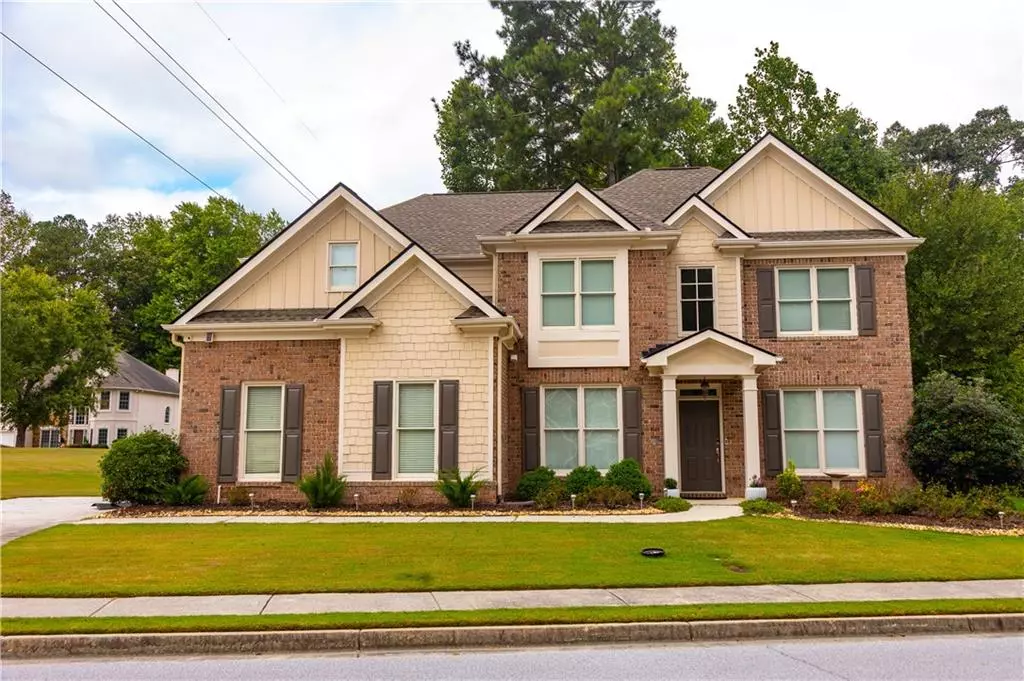
4 Beds
3.5 Baths
2,912 SqFt
4 Beds
3.5 Baths
2,912 SqFt
Key Details
Property Type Single Family Home
Sub Type Single Family Residence
Listing Status Active
Purchase Type For Sale
Square Footage 2,912 sqft
Price per Sqft $152
Subdivision Wheatfields
MLS Listing ID 7458990
Style Traditional
Bedrooms 4
Full Baths 3
Half Baths 1
Construction Status Resale
HOA Fees $800
HOA Y/N Yes
Originating Board First Multiple Listing Service
Year Built 2006
Annual Tax Amount $5,052
Tax Year 2023
Lot Size 0.630 Acres
Acres 0.63
Property Description
This charming 4-bedroom, 3-bathroom home is located in a desirable Grayson neighborhood, offering both comfort and convenience. With over 2,500 sq. ft. of living space and situated on a spacious 0.5+ acre lot, this home provides plenty of room for outdoor activities and relaxation. As you step inside, you’ll be welcomed by an open-concept layout with high ceilings and abundant natural light. The kitchen features granite countertops and stainless steel appliances, perfect for preparing meals for family and friends. The great room, complete with a cozy fireplace, creates a warm and inviting space for gatherings.The primary suite offers a private retreat with a soaking tub, walk-in shower, and a large walk-in closet. Three additional bedrooms, an elevated loft and bonus room upstairs, provide ample space for family, guests, or a home office or gym. Outside, the expansive 0.5+ acre lot offers endless possibilities for gardening, outdoor play, or simply enjoying the peaceful surroundings. The two-car garage provides extra storage, and the home is located in a friendly community equipped with a community clubhouse, pool, and tennis courts with access to top-rated schools, local parks, and nearby shopping and dining options.
Don’t miss the opportunity to make 1599 Wheat Grass Way your next home!
Schedule a tour today to experience this beautiful property in Grayson.
Location
State GA
County Gwinnett
Lake Name None
Rooms
Bedroom Description Master on Main
Other Rooms None
Basement None
Main Level Bedrooms 1
Dining Room Separate Dining Room
Interior
Interior Features Bookcases, Crown Molding, Double Vanity, Recessed Lighting, Walk-In Closet(s)
Heating Electric
Cooling Ceiling Fan(s), Central Air
Flooring Laminate
Fireplaces Number 1
Fireplaces Type Gas Log, Great Room
Window Features None
Appliance Dishwasher, Disposal, Double Oven, Electric Oven, Gas Range, Microwave
Laundry Laundry Room
Exterior
Exterior Feature Rain Gutters
Garage Garage
Garage Spaces 2.0
Fence None
Pool None
Community Features Clubhouse, Homeowners Assoc, Near Shopping, Park, Pool, Sidewalks, Tennis Court(s)
Utilities Available Cable Available, Electricity Available, Phone Available, Sewer Available, Water Available
Waterfront Description None
View Trees/Woods
Roof Type Shingle
Street Surface Asphalt
Accessibility Accessible Closets, Accessible Bedroom, Common Area, Accessible Entrance, Accessible Full Bath, Accessible Hallway(s), Accessible Kitchen
Handicap Access Accessible Closets, Accessible Bedroom, Common Area, Accessible Entrance, Accessible Full Bath, Accessible Hallway(s), Accessible Kitchen
Porch Patio
Parking Type Garage
Total Parking Spaces 2
Private Pool false
Building
Lot Description Corner Lot, Wooded
Story Two
Foundation Slab
Sewer Public Sewer
Water Public
Architectural Style Traditional
Level or Stories Two
Structure Type Brick Front
New Construction No
Construction Status Resale
Schools
Elementary Schools Starling
Middle Schools Couch
High Schools Grayson
Others
Senior Community no
Restrictions false
Tax ID R5152 381
Acceptable Financing Cash, Conventional, FHA, VA Loan
Listing Terms Cash, Conventional, FHA, VA Loan
Special Listing Condition None


"My job is to find and attract mastery-based agents to the office, protect the culture, and make sure everyone is happy! "







