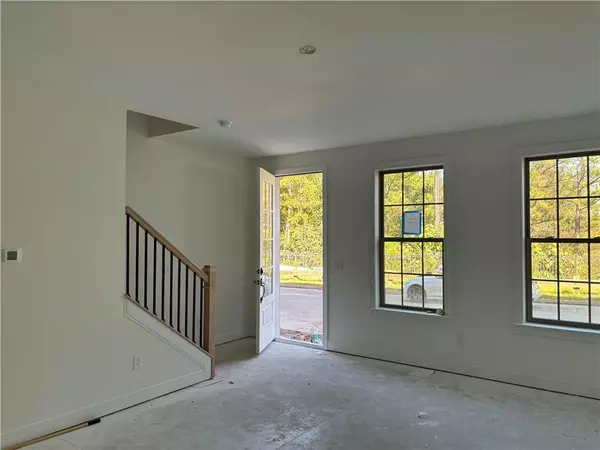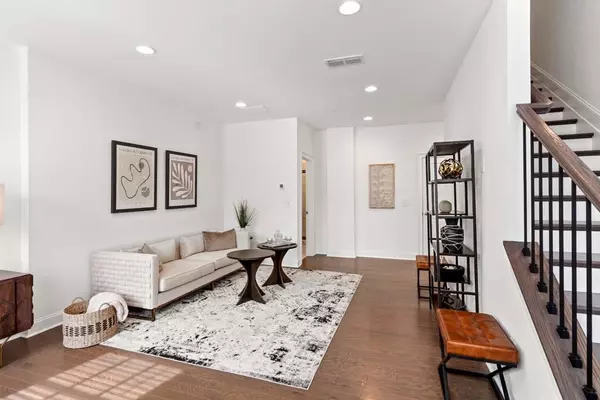
3 Beds
4.5 Baths
2,739 SqFt
3 Beds
4.5 Baths
2,739 SqFt
Key Details
Property Type Townhouse
Sub Type Townhouse
Listing Status Pending
Purchase Type For Sale
Square Footage 2,739 sqft
Price per Sqft $240
Subdivision Reverie On Cumberland
MLS Listing ID 7467277
Style Townhouse,Traditional
Bedrooms 3
Full Baths 4
Half Baths 1
Construction Status New Construction
HOA Fees $285
HOA Y/N Yes
Originating Board First Multiple Listing Service
Year Built 2024
Tax Year 2024
Property Description
Located near historic Vinings and bustling Atlanta, Reverie on Cumberland offers a perfect blend of lifestyle and location. Just two miles from The Battery and the Atlanta Braves' home, this area is a hub for work, shopping, dining, and entertainment. This private gated community boasts an on-site gym, a pool with cabanas, and the Overlook clubhouse with a firepit, perfect for enjoying breathtaking city views. Reverie on Cumberland is not just a residence; it's a vibrant community experience. This home has a projected delivery date of November 2024. For further details and information, please contact an onsite Community Sales Manager. Please note that renderings are for illustrative purposes, and photos may represent sample products of homes under construction. Actual exterior and interior selections may vary by homesite. Revel in the exclusive amenities of Reverie on Cumberland—a pool to refresh on sunny days, a clubhouse for gatherings, a state-of-the-art fitness center, a cozy fire pit, and a terrace patio at the clubhouse. The gated entrance ensures a strong sense of community. This meticulously designed townhome seamlessly combines style, functionality, and resort-style living. Embrace the epitome of contemporary sophistication within the Reverie on Cumberland community, where every moment is a testament to luxury and comfort.
Location
State GA
County Cobb
Lake Name None
Rooms
Bedroom Description Roommate Floor Plan
Other Rooms None
Basement None
Dining Room Open Concept
Interior
Interior Features Disappearing Attic Stairs, Double Vanity, Entrance Foyer 2 Story, High Ceilings 9 ft Lower, High Ceilings 9 ft Main, High Ceilings 9 ft Upper, Tray Ceiling(s), Walk-In Closet(s)
Heating Electric, Natural Gas
Cooling Ceiling Fan(s), Central Air
Flooring Carpet, Hardwood
Fireplaces Number 1
Fireplaces Type Blower Fan, Family Room
Window Features Double Pane Windows
Appliance Dishwasher, Disposal, Gas Cooktop, Gas Oven, Microwave, Range Hood
Laundry In Hall, Laundry Room, Upper Level
Exterior
Exterior Feature Balcony
Garage Covered, Driveway, Garage, Garage Door Opener, Garage Faces Rear
Garage Spaces 2.0
Fence None
Pool None
Community Features Clubhouse, Fitness Center, Homeowners Assoc, Near Shopping, Pool
Utilities Available Cable Available, Electricity Available, Natural Gas Available, Phone Available, Sewer Available, Water Available
Waterfront Description None
View Other
Roof Type Shingle
Street Surface Asphalt,Paved
Accessibility None
Handicap Access None
Porch Deck, Rear Porch
Parking Type Covered, Driveway, Garage, Garage Door Opener, Garage Faces Rear
Total Parking Spaces 3
Private Pool false
Building
Lot Description Corner Lot, Landscaped
Story Three Or More
Foundation None
Sewer Public Sewer
Water Public
Architectural Style Townhouse, Traditional
Level or Stories Three Or More
Structure Type Brick Front,HardiPlank Type
New Construction No
Construction Status New Construction
Schools
Elementary Schools Teasley
Middle Schools Campbell
High Schools Campbell
Others
HOA Fee Include Insurance,Maintenance Grounds,Maintenance Structure,Pest Control,Termite,Trash
Senior Community no
Restrictions true
Tax ID 17081600670
Ownership Fee Simple
Financing no
Special Listing Condition None


"My job is to find and attract mastery-based agents to the office, protect the culture, and make sure everyone is happy! "







