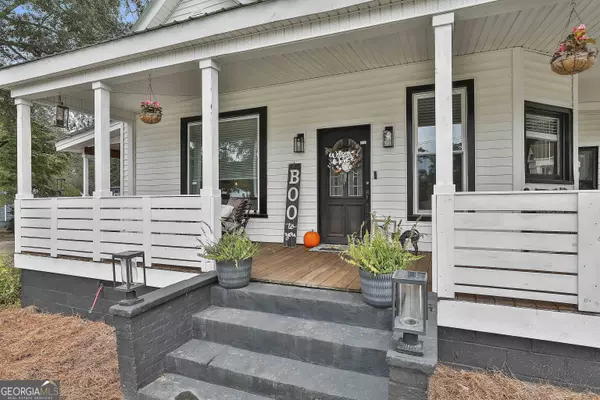Welcome to your new home! USDA 100% FINANCING TERRITORY. A beautifully modernized 1950s gem, where original charm meets thoughtful updates. This 4/2 ranch sits on a .6 acre lot and it is located on a HIGHLY sought after street in the heart of Downtown Hogansville. The 695-square-foot wrap-around COVERED front porch belongs on the front of a magazine, and as you step onto it you're greeted by a cozy space perfect for sipping coffee or watching the sunset. Upon entering, you're welcomed by the original hardwood floors and 11+ ft ceilings (POPCORN HAS BEEN REMOVED)!! The spacious open living room is complete with beadboard accents, a brick fireplace, an adorable built-in shelf, and an additional sitting area - all bathed in natural light (thanks to the newly installed windows)! This space effortlessly flows into a grand hallway, leading you to all the heart-of-the-home spaces. To your right is the office, complete with exposed cedar beams, charming brick hearth accents and built in shelving, creating a perfect work-from-home sanctuary. To the left, a large dining room featuring not one but TWO, custom built-ins on either side of the decorative hearth - one side designed as a coffee bar with a wood accent wall, the other side was converted into a little bar area - perfect for entertaining. Off the dining room, you'll find the gorgeous updated tile kitchen. Complete with butcher block countertops, beautiful cabinets, a farmhouse sink, subway tile backsplash, and an island that is one of a kind. The kitchen is equal parts modern functionality and farmhouse charm. Off the kitchen, is the grand flex room - a versatile space perfect for a play room, a library, an additional family room, or an office. Off the flex room, you'll find the luxurious primary suite, featuring a sliding barn door, beadboard ceiling, a painted brick hearth surround and fireplace, amazing built in storage cabinets, and a private primary bathroom with a tile shower and walk-in closet/dressing room, designed with wood accents on the wall. Also off the grand flex room are the secondary bedrooms, both are generously sized and one of them has beautiful wood accents. You'll also find the updated secondary bathroom, complete with a marble counter top vanity and a tile shower/tub combo. Head back through the kitchen and you'll find the mudroom, featuring rustic wood walls that evoke a cozy feel while leading you to see what the outside of the home has to offer. A large private lot with a fenced in yard, oversized back deck, perfect for outdoor dining, relaxing, or hanging out by the above ground pool! My personal *favorite* spot - is the outside access bonus space!!!! This unique spot is Heated and cooled and it boasts wood accents on the ceiling and durable LVP flooring - the ideal spot for a bar, office, workshop, teen hangout, art studio AND MORE - let your Pinterest board be your guide!! Not only does this property offer character, but it also offers CONVENIENCE!!! Walk to the library, Hogansville elementary, and to all of the shopping and dining that ADORABLE downtown Hogansville has to offer including the new Royal Theater, 404 Celsius, The Depot, and more. (AND you are still just minutes from the interstate.!!!) Schedule your showing today!!! :)










