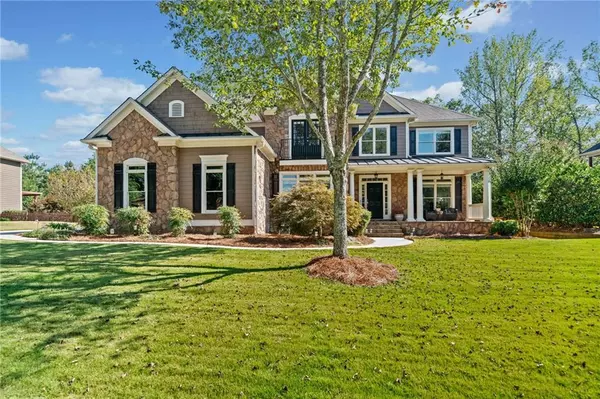
5 Beds
5.5 Baths
4,368 SqFt
5 Beds
5.5 Baths
4,368 SqFt
Key Details
Property Type Single Family Home
Sub Type Single Family Residence
Listing Status Active
Purchase Type For Sale
Square Footage 4,368 sqft
Price per Sqft $186
Subdivision Parkstone
MLS Listing ID 7470035
Style Traditional
Bedrooms 5
Full Baths 5
Half Baths 1
Construction Status Resale
HOA Fees $800
HOA Y/N Yes
Originating Board First Multiple Listing Service
Year Built 2006
Annual Tax Amount $5,551
Tax Year 2023
Lot Size 0.380 Acres
Acres 0.38
Property Description
The main level also features newly painted walls, along with a bedroom and full bath. The spacious open kitchen has double ovens and a prep island with a spacious breakfast area that opens to a covered deck. The separate dining room and butler’s bar are the perfect pairing for entertaining.
The second story features a primary suite with a sitting area, newly remodeled spa-like primary bath, spacious walk-in closet with custom closet system and an additional private covered deck off of the bedroom where you can enjoy your morning coffee. The laundry room is also conveniently located on the second floor, in addition to three additional bedrooms, one which is an en-suite and the other two are connected by a jack and jill bathroom.
The finished terrace level offers endless possibilities for entertaining, multi-generational living, or a spacious additional living area with a great room that is equipped to also function as a theater room with surround sound and projection hookup. It also features a partial kitchen with a dishwasher, in addition to a pool table area, office space, full bathroom, additional storage space with a full-sized washer and dryer, and an additional room that could also be used as a sixth bedroom.
The three car, side entry garage has ample space which could be used for a golf cart to tour the golf cart friendly community. This home has a level fenced back yard with professional landscaping with stone steps and detailed rock work, sodded with lush grass and has an area which could be used for a playground or gardening or firepit. Entrance to the walking trail which meanders along Cogburn Creek is only a few homes away.
Parkstone is an active community that features walking trails, swim, tennis, playground, fishing pond/dock, sidewalks, streetlights, clubhouse and fun community events. Award winning schools, convenient to 400, and shopping, parks.
Location
State GA
County Forsyth
Lake Name None
Rooms
Bedroom Description Oversized Master,Sitting Room
Other Rooms None
Basement Finished, Finished Bath, Full
Main Level Bedrooms 1
Dining Room Separate Dining Room
Interior
Interior Features Crown Molding, Disappearing Attic Stairs, Double Vanity, Entrance Foyer 2 Story, Tray Ceiling(s), Walk-In Closet(s)
Heating Central, Natural Gas
Cooling Ceiling Fan(s), Central Air
Flooring Carpet, Hardwood, Other
Fireplaces Number 2
Fireplaces Type Great Room, Other Room
Window Features Double Pane Windows
Appliance Dishwasher, Disposal, Double Oven, Gas Cooktop
Laundry Laundry Room, Upper Level, Other
Exterior
Exterior Feature Lighting, Private Yard, Rain Gutters
Garage Garage, Garage Faces Side
Garage Spaces 3.0
Fence Back Yard
Pool None
Community Features Clubhouse, Fishing, Homeowners Assoc, Lake, Playground, Pool, Tennis Court(s), Other
Utilities Available Cable Available, Electricity Available, Natural Gas Available, Sewer Available, Underground Utilities, Water Available
Waterfront Description Creek
View Creek/Stream, Trees/Woods
Roof Type Composition
Street Surface Asphalt
Accessibility None
Handicap Access None
Porch Covered, Deck, Front Porch
Parking Type Garage, Garage Faces Side
Private Pool false
Building
Lot Description Back Yard
Story Two
Foundation Concrete Perimeter
Sewer Public Sewer
Water Public
Architectural Style Traditional
Level or Stories Two
Structure Type Brick,Cement Siding
New Construction No
Construction Status Resale
Schools
Elementary Schools Matt
Middle Schools Liberty - Forsyth
High Schools North Forsyth
Others
HOA Fee Include Swim,Tennis
Senior Community no
Restrictions false
Tax ID 093 091
Special Listing Condition None


"My job is to find and attract mastery-based agents to the office, protect the culture, and make sure everyone is happy! "







