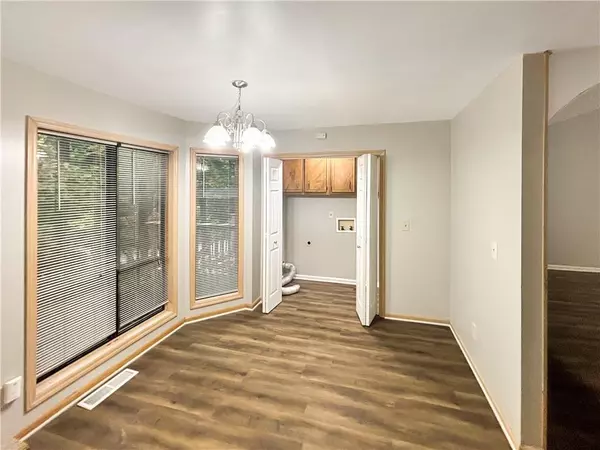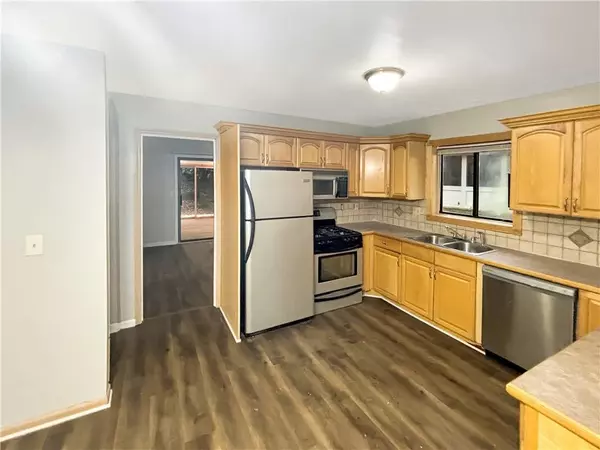
3 Beds
2 Baths
1,714 SqFt
3 Beds
2 Baths
1,714 SqFt
Key Details
Property Type Single Family Home
Sub Type Single Family Residence
Listing Status Active
Purchase Type For Rent
Square Footage 1,714 sqft
Subdivision Sunburst
MLS Listing ID 7470592
Style Contemporary
Bedrooms 3
Full Baths 2
HOA Y/N No
Originating Board First Multiple Listing Service
Year Built 1978
Available Date 2024-10-11
Lot Size 0.410 Acres
Acres 0.41
Property Description
Lock in this great rate for 17 months!
Discover this absolutely gorgeous 3-bed, 2-bath contemporary home in the award-winning Simpson Elementary School district. Nestled in a prime neighborhood location, this home offers a blend of modern updates, thoughtful design, and easy access to modern amenities that make for a perfect, comfortable living. The large family room welcomes you with plenty of natural light via the high vaulted ceilings, and a cozy decorative fireplace for added warmth. The eat-in kitchen is bright and functional, with appliances such as a refrigerator, stove, microwave and dishwasher, complemented by stained cabinets, laminate counters, and a breakfast area next to large bay windows. A laundry room with washer and dryer hook ups is available to the side. A separate dining room, featuring custom-built shelving, adds a touch of elegance for entertaining. The spacious master suite has large walk-in closets, and bathroom with double vanities and a shower/tub combo, and opens directly to a private deck, providing the perfect retreat for relaxing outdoors. The basement offers a bonus room, which can serve as a home office, workout space, or recreation room. A sunroom floods the home with additional light, with brand-new windows to be installed creating an ideal spot for enjoying the views of the backyard. The driveway leads to the 2-car garage. New LVP is installed in the hallways and common areas, with new carpeting installed in the bedrooms.
The home is a quick 5 minutes away from The Forum Peachtree Corners. This beautiful European-inspired outdoor shopping center houses mid-high end stores such as Trader Joe's, Sonoma, Talbots, etc, together with delicious restaurants such as La Parrilla, Grace 1720, Jason's Deli and more. Groceries and Supermarkets such as Ingles, Lidl, Trader Joe's and Sprouts Farmers Market are also located here and ensure plenty of options for groceries and other daily necessities. Wide boardwalks, clean grounds, music and decorations during the Holidays ensures that visits here are always enjoyable! Alternate shopping locations can be found at Peachtree Square Shopping Center and Peachtree Parkway Shopping Plaza, both only 10 minutes away. For recreation, Jones Bridge Park, just 3 minutes away, provides a scenic view of the Chattahoochee River, and provides outdoor spaces for walking, jogging, and picnics. Peachtree Corners Football Club is right next door and offers multiple playing fields to enjoy the sport.
All residents are enrolled in the Resident Benefits Package (RBP) for $50.00/month which includes liability insurance, credit building to help boost the resident's credit score with timely rent payments, up to $1M Identity Theft Protection, move-in concierge service making utility connection and home service setup a breeze during your move-in, our best-in-class resident rewards program, on-demand pest control and much more! More details upon application approval.
The lockbox will work from 8:00 am to 7:30 pm, seven days per week.
Please go to our website and schedule the showing to receive a one-time code to open the lockbox on site.
Professionally managed.
*** BEWARE. SCAMMERS ARE RAMPING UP AND CREATING FALSE ADS USING OWNER'S PICTURES TO SCAM PEOPLE. FOR THIS REASON, ALL OF OUR PROPERTIES HAVE LIVE CAMERAS AND ALARMS. INSTRUCTIONS WILL BE GIVEN TO YOU PRIOR TO YOUR VIEWING. IF YOU ARE ASKED TO PAY CASH TO ANYONE, YOU ARE BEING SCAMMED! CALL THE POLICE IMMEDIATELY ***
Location
State GA
County Gwinnett
Lake Name None
Rooms
Bedroom Description Master on Main
Other Rooms None
Basement Finished, Partial
Main Level Bedrooms 3
Dining Room Separate Dining Room
Interior
Interior Features Entrance Foyer, High Ceilings 9 ft Main, His and Hers Closets, Walk-In Closet(s)
Heating Central
Cooling Central Air
Flooring Carpet, Luxury Vinyl
Fireplaces Number 1
Fireplaces Type Decorative
Window Features None
Appliance Dishwasher, Gas Range, Gas Water Heater, Microwave, Refrigerator, Self Cleaning Oven
Laundry In Kitchen
Exterior
Exterior Feature None
Garage Garage, Garage Faces Side
Garage Spaces 2.0
Fence None
Pool None
Community Features None
Utilities Available None
Waterfront Description None
View Other
Roof Type Other
Street Surface Paved
Accessibility None
Handicap Access None
Porch Deck
Parking Type Garage, Garage Faces Side
Private Pool false
Building
Lot Description Cul-De-Sac, Sloped, Wooded
Story One
Architectural Style Contemporary
Level or Stories One
Structure Type Frame,Other
New Construction No
Schools
Elementary Schools Simpson
Middle Schools Pinckneyville
High Schools Norcross
Others
Senior Community no
Tax ID R6331 028


"My job is to find and attract mastery-based agents to the office, protect the culture, and make sure everyone is happy! "







