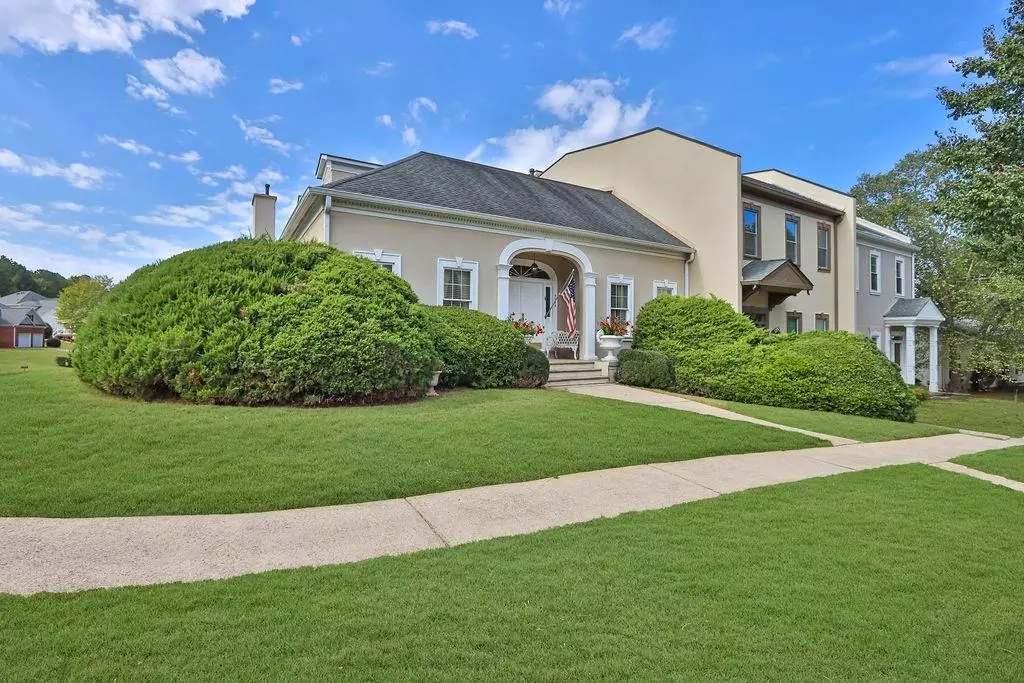
3 Beds
2.5 Baths
2,578 SqFt
3 Beds
2.5 Baths
2,578 SqFt
Key Details
Property Type Townhouse
Sub Type Townhouse
Listing Status Active
Purchase Type For Sale
Square Footage 2,578 sqft
Price per Sqft $209
Subdivision River Knoll
MLS Listing ID 7471384
Style Traditional
Bedrooms 3
Full Baths 2
Half Baths 1
Construction Status Resale
HOA Fees $900
HOA Y/N Yes
Originating Board First Multiple Listing Service
Year Built 1986
Annual Tax Amount $797
Tax Year 2023
Lot Size 7,405 Sqft
Acres 0.17
Property Description
Location
State GA
County Fulton
Lake Name None
Rooms
Bedroom Description Master on Main,Other
Other Rooms None
Basement None
Main Level Bedrooms 1
Dining Room Separate Dining Room
Interior
Interior Features Disappearing Attic Stairs, Entrance Foyer, High Ceilings 9 ft Main, Tray Ceiling(s), Walk-In Closet(s)
Heating Forced Air
Cooling Ceiling Fan(s), Central Air, Window Unit(s)
Flooring Carpet, Ceramic Tile, Hardwood, Laminate
Fireplaces Number 1
Fireplaces Type Factory Built, Family Room, Gas Starter
Window Features Insulated Windows
Appliance Dishwasher, Disposal, Dryer, Electric Range, Electric Water Heater, Range Hood, Washer
Laundry Laundry Room, Main Level
Exterior
Exterior Feature Private Entrance, Private Yard
Garage Detached, Garage, Garage Faces Rear
Garage Spaces 2.0
Fence Wood
Pool None
Community Features Homeowners Assoc, Near Schools, Near Shopping, Park, Playground, Pool, Tennis Court(s)
Utilities Available Cable Available, Electricity Available, Natural Gas Available, Sewer Available, Underground Utilities, Water Available
Waterfront Description None
View Other
Roof Type Composition
Street Surface Concrete
Accessibility None
Handicap Access None
Porch Covered
Parking Type Detached, Garage, Garage Faces Rear
Private Pool false
Building
Lot Description Back Yard, Corner Lot, Front Yard, Landscaped
Story Two
Foundation Slab
Sewer Public Sewer
Water Public
Architectural Style Traditional
Level or Stories Two
Structure Type Stucco
New Construction No
Construction Status Resale
Schools
Elementary Schools State Bridge Crossing
Middle Schools Autrey Mill
High Schools Johns Creek
Others
HOA Fee Include Maintenance Grounds,Swim,Tennis
Senior Community no
Restrictions true
Tax ID 11 062202150428
Ownership Fee Simple
Acceptable Financing Cash, Conventional, FHA, FHA 203(k), VA Loan
Listing Terms Cash, Conventional, FHA, FHA 203(k), VA Loan
Financing no
Special Listing Condition None


"My job is to find and attract mastery-based agents to the office, protect the culture, and make sure everyone is happy! "







