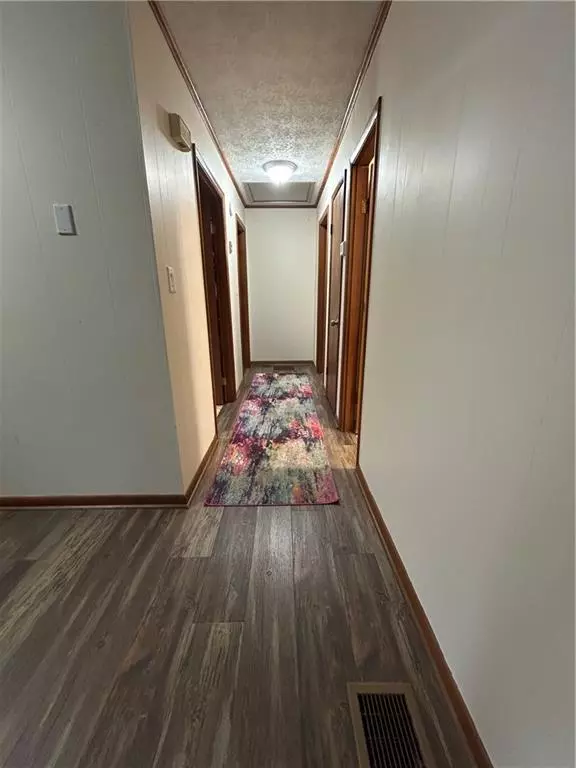
2 Beds
1 Bath
1,440 SqFt
2 Beds
1 Bath
1,440 SqFt
Key Details
Property Type Single Family Home
Sub Type Single Family Residence
Listing Status Active Under Contract
Purchase Type For Sale
Square Footage 1,440 sqft
Price per Sqft $163
Subdivision Wagon Trail
MLS Listing ID 7474413
Style Ranch
Bedrooms 2
Full Baths 1
Construction Status Resale
HOA Y/N No
Originating Board First Multiple Listing Service
Year Built 1965
Annual Tax Amount $1,808
Tax Year 2023
Lot Size 1.000 Acres
Acres 1.0
Property Description
Step inside to discover a spacious living area, perfect for relaxing or entertaining guests, along with an inviting eat-in kitchen equipped with a kitchen island that provides ample space for cooking and dining. Enjoy the tranquility of the beautiful sun room, which offers a peaceful spot to unwind while enjoying the natural surroundings. The generous, level 1-acre lot has been recently cleared in the back, providing plenty of outdoor space for activities and future expansions.
Enhancing the home's charm is a lovely front porch, ideal for savoring your morning coffee. This residence features updated elements, including newly redone floors and a toilet replaced in 2022, making it a perfect fixer-upper opportunity for families looking to customize their dream home or for investors seeking a property with significant potential. The durable vinyl siding over the original concrete siding ensures low maintenance and lasting quality. A small storage shed on the property provides additional space for tools and outdoor equipment, while the ample room for RV or boat parking makes it perfect for those who love outdoor adventures.
Having had only two owners, this home presents a unique opportunity to own a piece of Walnut Grove history. With its excellent location, spacious interior, and large lot, this property is ideal for anyone looking to invest in a home with great potential. Don't miss out on this fantastic opportunity-mark your calendar for November 9th and be ready to explore all that this wonderful property has to offer!
Location
State GA
County Walton
Lake Name None
Rooms
Bedroom Description None
Other Rooms Shed(s)
Basement None
Main Level Bedrooms 2
Dining Room None
Interior
Interior Features Walk-In Closet(s)
Heating Central, Electric
Cooling Attic Fan, Ceiling Fan(s), Central Air, Electric
Flooring Carpet, Laminate, Vinyl
Fireplaces Type None
Window Features None
Appliance Dishwasher, Dryer, Electric Cooktop, Electric Oven, Electric Water Heater, Microwave, Washer
Laundry Electric Dryer Hookup, In Hall, Laundry Room
Exterior
Exterior Feature Private Entrance
Garage Level Driveway, RV Access/Parking
Fence Back Yard, Chain Link, Fenced, Front Yard
Pool None
Community Features Near Schools
Utilities Available Cable Available, Electricity Available, Water Available
Waterfront Description None
View Rural
Roof Type Composition
Street Surface Dirt
Accessibility None
Handicap Access None
Porch Front Porch
Parking Type Level Driveway, RV Access/Parking
Private Pool false
Building
Lot Description Back Yard, Cleared, Open Lot
Story One
Foundation Block
Sewer Septic Tank
Water Public
Architectural Style Ranch
Level or Stories One
Structure Type Aluminum Siding,Concrete
New Construction No
Construction Status Resale
Schools
Elementary Schools Walnut Grove - Walton
Middle Schools Youth
High Schools Walnut Grove
Others
Senior Community no
Restrictions false
Tax ID C052000000105000
Acceptable Financing Cash, FHA, USDA Loan
Listing Terms Cash, FHA, USDA Loan
Special Listing Condition None


"My job is to find and attract mastery-based agents to the office, protect the culture, and make sure everyone is happy! "







