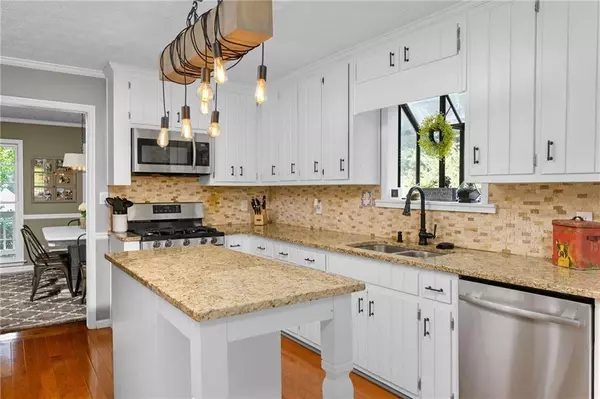
4 Beds
2.5 Baths
2,521 SqFt
4 Beds
2.5 Baths
2,521 SqFt
Key Details
Property Type Single Family Home
Sub Type Single Family Residence
Listing Status Active
Purchase Type For Rent
Square Footage 2,521 sqft
Subdivision Stockton'S Mill
MLS Listing ID 7475853
Style Traditional
Bedrooms 4
Full Baths 2
Half Baths 1
HOA Y/N No
Originating Board First Multiple Listing Service
Year Built 1984
Available Date 2024-10-25
Lot Size 0.458 Acres
Acres 0.4585
Property Description
Location
State GA
County Cobb
Lake Name None
Rooms
Bedroom Description None
Other Rooms None
Basement Driveway Access, Exterior Entry, Partial, Walk-Out Access
Dining Room Dining L, Separate Dining Room
Interior
Interior Features Double Vanity, Entrance Foyer, High Ceilings 10 ft Main, High Speed Internet, Walk-In Closet(s), Wet Bar
Heating Central, Forced Air
Cooling Ceiling Fan(s), Central Air
Flooring Carpet, Hardwood
Fireplaces Number 1
Fireplaces Type Family Room
Window Features None
Appliance Dishwasher, Disposal, Gas Range, Microwave, Refrigerator
Laundry In Hall, Laundry Closet, Upper Level
Exterior
Exterior Feature Lighting, Private Entrance, Private Yard
Garage Drive Under Main Level, Driveway, Garage, Garage Door Opener, Garage Faces Side
Garage Spaces 2.0
Fence Back Yard
Pool None
Community Features Homeowners Assoc, Near Schools, Near Shopping, Pool
Utilities Available Cable Available, Electricity Available, Natural Gas Available, Phone Available, Sewer Available
Waterfront Description None
Roof Type Composition
Street Surface Asphalt
Accessibility None
Handicap Access None
Porch Covered, Deck, Front Porch, Screened
Parking Type Drive Under Main Level, Driveway, Garage, Garage Door Opener, Garage Faces Side
Private Pool false
Building
Lot Description Back Yard, Cleared, Front Yard, Landscaped, Sloped
Story Three Or More
Architectural Style Traditional
Level or Stories Three Or More
Structure Type Wood Siding
New Construction No
Schools
Elementary Schools Rocky Mount
Middle Schools Simpson
High Schools Lassiter
Others
Senior Community no
Tax ID 16034000120


"My job is to find and attract mastery-based agents to the office, protect the culture, and make sure everyone is happy! "







