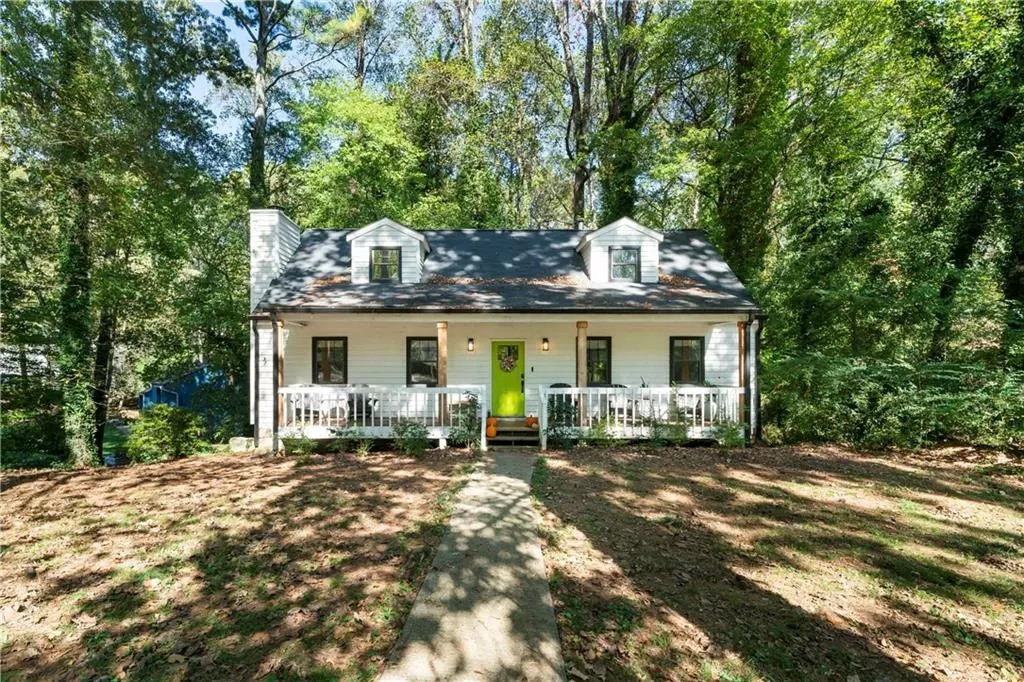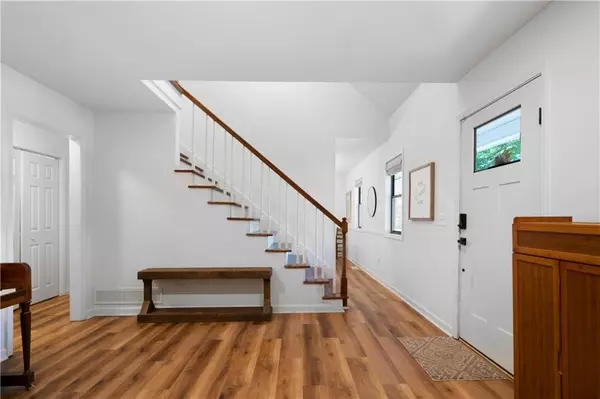
3 Beds
2 Baths
1,740 SqFt
3 Beds
2 Baths
1,740 SqFt
Key Details
Property Type Single Family Home
Sub Type Single Family Residence
Listing Status Active
Purchase Type For Sale
Square Footage 1,740 sqft
Price per Sqft $229
Subdivision Lake Forest
MLS Listing ID 7476507
Style Cape Cod
Bedrooms 3
Full Baths 2
Construction Status Resale
HOA Y/N No
Originating Board First Multiple Listing Service
Year Built 1981
Annual Tax Amount $2,547
Tax Year 2023
Lot Size 0.490 Acres
Acres 0.4905
Property Description
Located int the desirable Lake Forest neighborhood off Bells Ferry Road, this home is just minutes to I 575 and Highway 92. Positioned on a quiet street corner lot.
Location
State GA
County Cherokee
Lake Name None
Rooms
Bedroom Description Master on Main,Sitting Room
Other Rooms None
Basement Exterior Entry, Full, Unfinished
Main Level Bedrooms 1
Dining Room Open Concept
Interior
Interior Features Walk-In Closet(s)
Heating Central
Cooling Ceiling Fan(s), Central Air
Flooring Carpet, Hardwood
Fireplaces Number 1
Fireplaces Type Family Room
Window Features Double Pane Windows
Appliance Dishwasher, Electric Cooktop, Self Cleaning Oven
Laundry Laundry Closet, Main Level
Exterior
Exterior Feature None
Garage Driveway, Garage
Garage Spaces 2.0
Fence Back Yard
Pool None
Community Features Near Schools, Near Shopping, Near Trails/Greenway, Pool
Utilities Available Cable Available
Waterfront Description None
View Mountain(s)
Roof Type Shingle
Street Surface Concrete
Accessibility None
Handicap Access None
Porch Deck
Parking Type Driveway, Garage
Private Pool false
Building
Lot Description Open Lot, Private, Wooded
Story Three Or More
Foundation Block
Sewer Public Sewer
Water Public
Architectural Style Cape Cod
Level or Stories Three Or More
Structure Type Cement Siding
New Construction No
Construction Status Resale
Schools
Elementary Schools Carmel
Middle Schools Woodstock
High Schools Woodstock
Others
Senior Community no
Restrictions false
Tax ID 15N06C 290
Special Listing Condition None


"My job is to find and attract mastery-based agents to the office, protect the culture, and make sure everyone is happy! "







