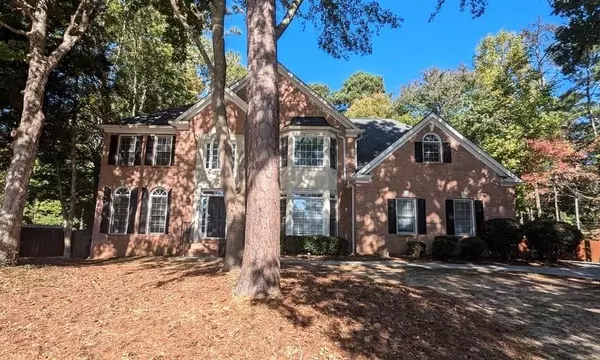
4 Beds
3.5 Baths
3,970 SqFt
4 Beds
3.5 Baths
3,970 SqFt
Key Details
Property Type Single Family Home
Sub Type Single Family Residence
Listing Status Pending
Purchase Type For Sale
Square Footage 3,970 sqft
Price per Sqft $88
Subdivision John N Malone
MLS Listing ID 7478836
Style Traditional
Bedrooms 4
Full Baths 3
Half Baths 1
Construction Status Resale
HOA Fees $1,000
HOA Y/N Yes
Originating Board First Multiple Listing Service
Year Built 1996
Annual Tax Amount $6,287
Tax Year 2023
Lot Size 0.680 Acres
Acres 0.68
Property Description
Location
State GA
County Fulton
Lake Name None
Rooms
Bedroom Description Oversized Master,Sitting Room
Other Rooms None
Basement Crawl Space
Dining Room Separate Dining Room
Interior
Interior Features Bookcases, Double Vanity, Entrance Foyer, Entrance Foyer 2 Story, High Ceilings 9 ft Main, High Ceilings 9 ft Upper, High Speed Internet, Tray Ceiling(s), Walk-In Closet(s)
Heating Central
Cooling Ceiling Fan(s), Central Air
Flooring Carpet, Ceramic Tile, Hardwood, Laminate
Fireplaces Number 2
Fireplaces Type Factory Built, Family Room, Master Bedroom
Window Features None
Appliance Dishwasher, Gas Cooktop, Gas Oven, Gas Range, Refrigerator
Laundry In Hall
Exterior
Exterior Feature None
Garage Attached, Driveway, Garage
Garage Spaces 2.0
Fence Back Yard, Wood
Pool None
Community Features Near Public Transport, Near Schools, Near Shopping, Near Trails/Greenway
Utilities Available Cable Available, Electricity Available, Natural Gas Available, Phone Available, Sewer Available, Water Available
Waterfront Description None
View Trees/Woods
Roof Type Composition
Street Surface Asphalt
Accessibility None
Handicap Access None
Porch Deck
Parking Type Attached, Driveway, Garage
Private Pool false
Building
Lot Description Back Yard, Front Yard
Story Two
Foundation None
Sewer Public Sewer
Water Public
Architectural Style Traditional
Level or Stories Two
Structure Type Brick Front,Other
New Construction No
Construction Status Resale
Schools
Elementary Schools Hamilton E. Holmes
Middle Schools Paul D. West
High Schools Tri-Cities
Others
Senior Community no
Restrictions false
Tax ID 14 023300030387
Special Listing Condition None


"My job is to find and attract mastery-based agents to the office, protect the culture, and make sure everyone is happy! "







