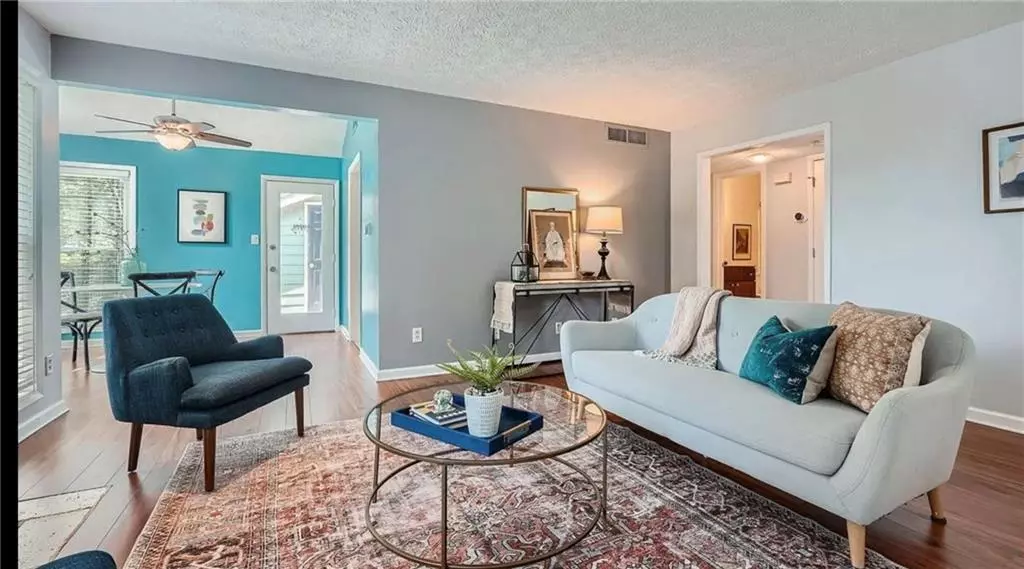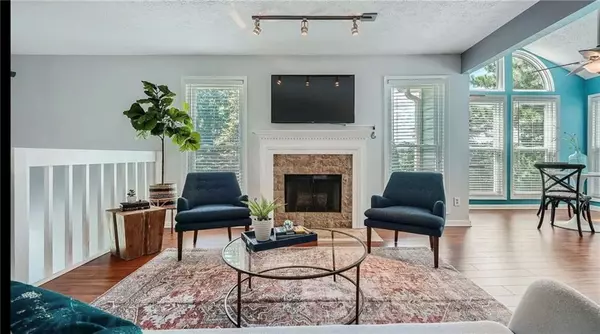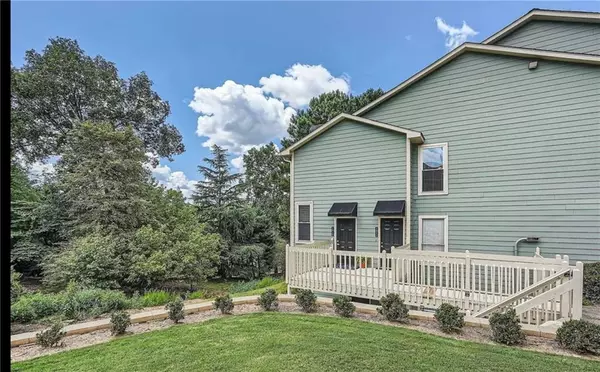
2 Beds
2 Baths
1,240 SqFt
2 Beds
2 Baths
1,240 SqFt
Key Details
Property Type Condo
Sub Type Condominium
Listing Status Active
Purchase Type For Rent
Square Footage 1,240 sqft
Subdivision Canyon Point
MLS Listing ID 7483696
Style Traditional
Bedrooms 2
Full Baths 2
HOA Y/N No
Originating Board First Multiple Listing Service
Year Built 1986
Available Date 2024-11-08
Lot Size 1,241 Sqft
Acres 0.0285
Property Description
Enjoy abundant natural light and picturesque tree line views from the floor-to-ceiling windows in the great room and breakfast/dining room. The large great room is anchored by a fireplace equipped with gas logs. This room has a functional flow allowing for easy furniture and TV placement. The breakfast/dining room accommodates a table for 4 and has open shelving for dishes, glassware, & decor. In addition to the wall of windows, there is also an exterior door to your private balcony- the perfect spot to relax with your morning coffee or evening glass of wine. Located just off the balcony is a large walk-in utility storage closet.
The kitchen features quartz countertops and a modern glass tile backsplash, stainless steel appliances, gas cooking, a deep double sink, and ample prep and storage space. The spacious primary bedroom has a large walk-in closet and a fully updated ensuite bath. Additionally, a sliding glass door provides lots of light and direct access to the balcony. The secondary bedroom also has a spacious walk-in closet. This room would also work well as a playroom or home office. There is a 2nd full updated bath in the hall.
COMMUNITY AMENITIES INCLUDE POOL, DOG PARK, TENNIS & PICKLEBALL COURTS. Rent covers WATER, SEWER, TRASH.
Location
State GA
County Fulton
Lake Name None
Rooms
Bedroom Description Master on Main
Other Rooms None
Basement None
Main Level Bedrooms 2
Dining Room None
Interior
Interior Features Entrance Foyer
Heating Forced Air, Natural Gas
Cooling Central Air, Electric
Flooring Ceramic Tile, Hardwood
Fireplaces Number 1
Fireplaces Type Family Room, Gas Starter
Window Features Shutters
Appliance Dishwasher, Gas Oven, Gas Range, Microwave, Refrigerator
Laundry In Hall
Exterior
Exterior Feature Balcony, Private Entrance, Storage
Garage Parking Lot
Fence None
Pool None
Community Features Near Schools, Near Shopping, Near Trails/Greenway, Park, Playground, Pool, Restaurant, Sidewalks, Tennis Court(s)
Utilities Available Electricity Available, Natural Gas Available, Sewer Available, Water Available
Waterfront Description None
Roof Type Composition
Street Surface Asphalt
Accessibility None
Handicap Access None
Porch Deck
Parking Type Parking Lot
Total Parking Spaces 2
Private Pool false
Building
Lot Description Zero Lot Line
Story One and One Half
Architectural Style Traditional
Level or Stories One and One Half
Structure Type Cement Siding
New Construction No
Schools
Elementary Schools River Eves
Middle Schools Holcomb Bridge
High Schools Centennial
Others
Senior Community no
Tax ID 12 268306740109


"My job is to find and attract mastery-based agents to the office, protect the culture, and make sure everyone is happy! "







