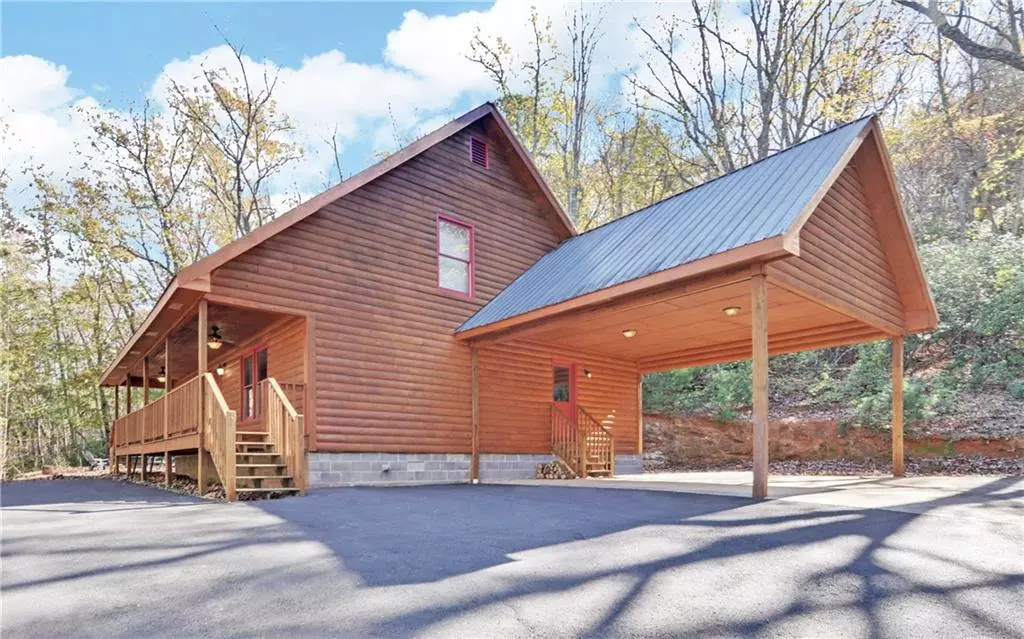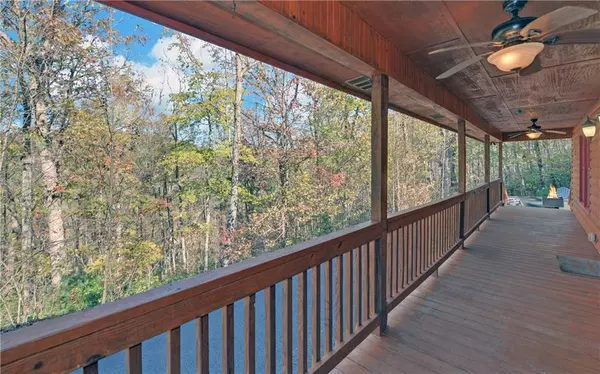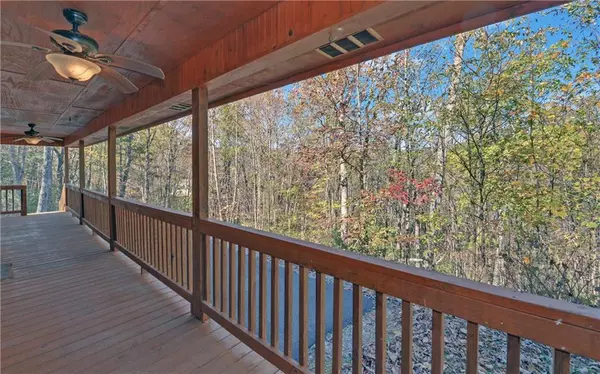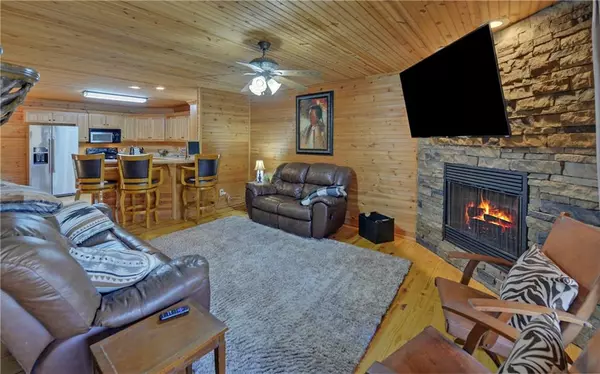3 Beds
2.5 Baths
1,920 SqFt
3 Beds
2.5 Baths
1,920 SqFt
Key Details
Property Type Single Family Home
Sub Type Single Family Residence
Listing Status Active
Purchase Type For Sale
Square Footage 1,920 sqft
Price per Sqft $273
Subdivision Sweetwater
MLS Listing ID 7487262
Style Cabin
Bedrooms 3
Full Baths 2
Half Baths 1
Construction Status Resale
HOA Y/N No
Originating Board First Multiple Listing Service
Year Built 2005
Annual Tax Amount $2,540
Tax Year 2023
Lot Size 3.000 Acres
Acres 3.0
Property Description
Location
State GA
County Habersham
Lake Name None
Rooms
Bedroom Description Master on Main,Oversized Master
Other Rooms None
Basement None
Main Level Bedrooms 1
Dining Room Open Concept
Interior
Interior Features High Speed Internet, His and Hers Closets, Recessed Lighting
Heating Central, Electric, Heat Pump
Cooling Central Air, Electric, Heat Pump
Flooring Wood
Fireplaces Number 1
Fireplaces Type Electric, Factory Built, Family Room
Window Features Aluminum Frames,Window Treatments
Appliance Dishwasher, Electric Range, Electric Water Heater, Microwave, Range Hood, Refrigerator
Laundry Electric Dryer Hookup, In Kitchen, Laundry Closet, Main Level
Exterior
Exterior Feature Private Yard, Rear Stairs
Parking Features Carport, Covered, Kitchen Level
Fence None
Pool None
Community Features None
Utilities Available Electricity Available, Water Available
Waterfront Description None
View Mountain(s), Rural, Trees/Woods
Roof Type Metal
Street Surface Asphalt
Accessibility None
Handicap Access None
Porch Covered, Front Porch
Total Parking Spaces 4
Private Pool false
Building
Lot Description Mountain Frontage, Private, Rectangular Lot, Sloped, Wooded
Story Two
Foundation Block, Raised
Sewer Septic Tank
Water Shared Well
Architectural Style Cabin
Level or Stories Two
Structure Type Blown-In Insulation,Wood Siding
New Construction No
Construction Status Resale
Schools
Elementary Schools Fairview - Habersham
Middle Schools North Habersham
High Schools Habersham Central
Others
Senior Community no
Restrictions false
Tax ID 019 102
Special Listing Condition None

"My job is to find and attract mastery-based agents to the office, protect the culture, and make sure everyone is happy! "







