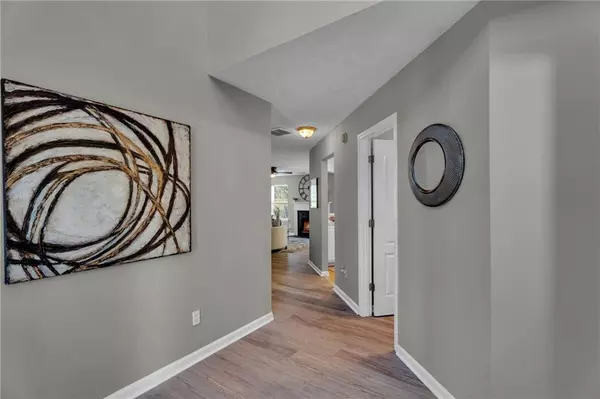5 Beds
2.5 Baths
2,402 SqFt
5 Beds
2.5 Baths
2,402 SqFt
Key Details
Property Type Single Family Home
Sub Type Single Family Residence
Listing Status Pending
Purchase Type For Sale
Square Footage 2,402 sqft
Price per Sqft $136
Subdivision Brookgate
MLS Listing ID 7491159
Style Traditional
Bedrooms 5
Full Baths 2
Half Baths 1
Construction Status Updated/Remodeled
HOA Y/N No
Originating Board First Multiple Listing Service
Year Built 2004
Annual Tax Amount $4,056
Tax Year 2023
Lot Size 5,070 Sqft
Acres 0.1164
Property Description
Step inside to discover a beautifully appointed kitchen boasting brand-new stainless steel appliances, subway tile backsplash, white cabinetry, and a sleek kitchen bar overlooking the family room—ideal for casual dining and entertaining. The open floor plan creates an inviting flow from the kitchen to the family room, where natural light streams in, highlighting the cozy atmosphere.
Upstairs, the spacious bedrooms feature walk-in closets for ample storage, while the primary suite offers a private retreat with an en-suite bath. Outside, the fenced backyard is perfect for pets, play, or relaxing evenings under the stars.
Located just minutes from Panola Mountain State Park, shopping, dining, and with easy access to I-675 and I-285, this home provides the perfect balance of suburban tranquility and urban convenience. Whether you're looking for a place to grow your family or enjoy peaceful evenings at home, this property checks every box.
Don't miss your chance to own a slice of Ellenwood's charm—schedule your private tour today!
Location
State GA
County Clayton
Lake Name None
Rooms
Bedroom Description Roommate Floor Plan,Split Bedroom Plan
Other Rooms None
Basement None
Dining Room Seats 12+, Separate Dining Room
Interior
Interior Features Cathedral Ceiling(s), High Ceilings 9 ft Main, Walk-In Closet(s)
Heating Central
Cooling Ceiling Fan(s), Central Air
Flooring Carpet, Other
Fireplaces Number 1
Fireplaces Type Family Room
Window Features Insulated Windows
Appliance Dishwasher, Electric Oven, Microwave, Refrigerator
Laundry Laundry Room
Exterior
Exterior Feature Private Yard, Rain Gutters
Parking Features Driveway, Garage, Garage Faces Front, Kitchen Level, Level Driveway
Garage Spaces 2.0
Fence Back Yard, Fenced, Privacy, Wood
Pool None
Community Features None
Utilities Available Electricity Available, Natural Gas Available, Sewer Available, Water Available
Waterfront Description None
View Other
Roof Type Composition
Street Surface Paved
Accessibility None
Handicap Access None
Porch Patio
Private Pool false
Building
Lot Description Back Yard, Front Yard, Level
Story Two
Foundation Slab
Sewer Public Sewer
Water Public
Architectural Style Traditional
Level or Stories Two
Structure Type Vinyl Siding
New Construction No
Construction Status Updated/Remodeled
Schools
Elementary Schools Anderson
Middle Schools Adamson
High Schools Morrow
Others
Senior Community no
Restrictions false
Tax ID 12245B D003
Special Listing Condition None

"My job is to find and attract mastery-based agents to the office, protect the culture, and make sure everyone is happy! "







