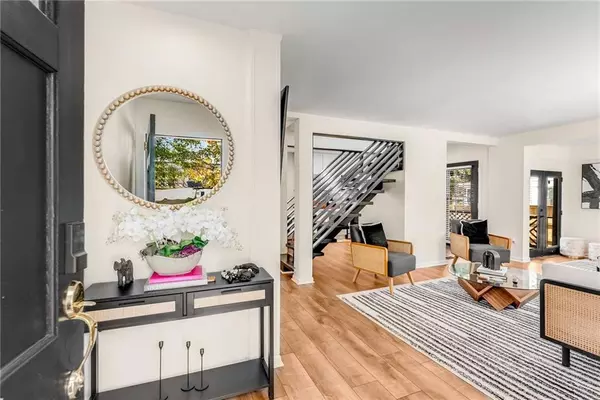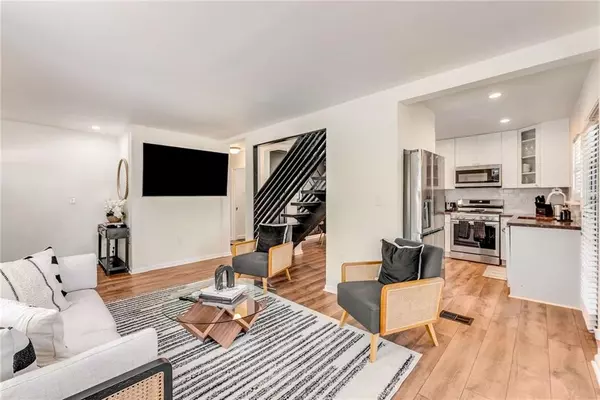3 Beds
2 Baths
1,566 SqFt
3 Beds
2 Baths
1,566 SqFt
Key Details
Property Type Single Family Home
Sub Type Single Family Residence
Listing Status Active
Purchase Type For Rent
Square Footage 1,566 sqft
Subdivision Historic College Park
MLS Listing ID 7494420
Style Cape Cod
Bedrooms 3
Full Baths 2
HOA Y/N No
Originating Board First Multiple Listing Service
Year Built 1950
Available Date 2024-12-15
Lot Size 7,196 Sqft
Acres 0.1652
Property Description
1471 Hardin Drive, Historic College Park, GA
This charming 3-bedroom, 2-bathroom Cape Cod-style home offers the perfect blend of convenience, comfort, and character. Fully furnished and move-in ready, this home is ideal for those seeking stress-free living in Historic College Park.
Home Layout:
• Two Bedrooms on the Main Floor: Perfect for family or guests
• One Bedroom Upstairs: Includes access to a private sundeck
Property Highlights:
• Back Covered Porch: A tranquil spot for morning coffee or evening relaxation
• Second-Story Sundeck: Enjoy private outdoor space for sunbathing or stargazing
• Fully Furnished: Beautifully styled furniture, linens, and kitchen essentials—all included
• Modern Updates: Renovated with contemporary finishes while retaining its timeless charm
Why You'll Love This Location:
• Steps away from Woodward Academy, one of Atlanta's top private schools
• Close to Hartsfield-Jackson Atlanta International Airport
• Convenient access to 75/85, Downtown Atlanta, local dining, and boutique shops
Lease Details:
• Monthly Rent: $2,850
• Available: December 15th
• Lease Term: minimum one year
Schedule a Showing Today!
For inquiries or to arrange a tour, contact Robin!
Live minutes from Woodward Academy in a home designed for relaxation and ease. Don't miss out on this rare opportunity!
Location
State GA
County Fulton
Lake Name None
Rooms
Bedroom Description Roommate Floor Plan
Other Rooms Shed(s)
Basement None
Main Level Bedrooms 2
Dining Room None
Interior
Interior Features Recessed Lighting, Vaulted Ceiling(s), Walk-In Closet(s)
Heating Forced Air
Cooling Ceiling Fan(s), Central Air
Flooring Laminate, Tile, Wood
Fireplaces Type None
Window Features Skylight(s)
Appliance Dishwasher, Gas Range, Microwave, Refrigerator
Laundry Upper Level
Exterior
Exterior Feature Balcony, Private Entrance, Private Yard
Parking Features Driveway
Fence Back Yard
Pool None
Community Features None
Utilities Available Cable Available, Electricity Available, Natural Gas Available
Waterfront Description None
View Other
Roof Type Other
Street Surface Asphalt
Accessibility None
Handicap Access None
Porch Deck, Front Porch
Private Pool false
Building
Lot Description Back Yard
Story Two
Architectural Style Cape Cod
Level or Stories Two
Structure Type Other
New Construction No
Schools
Elementary Schools Parklane
Middle Schools Paul D. West
High Schools Tri-Cities
Others
Senior Community no
Tax ID 14 013000120125

"My job is to find and attract mastery-based agents to the office, protect the culture, and make sure everyone is happy! "







