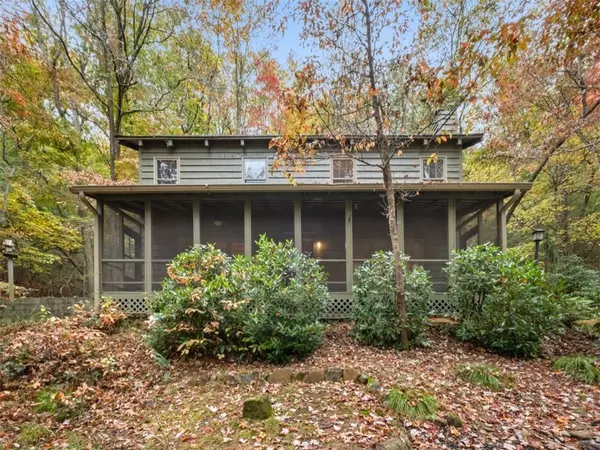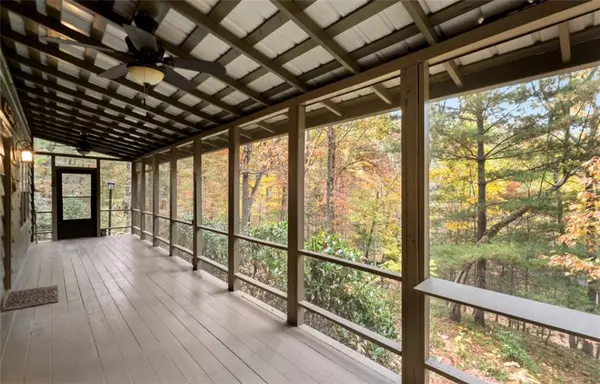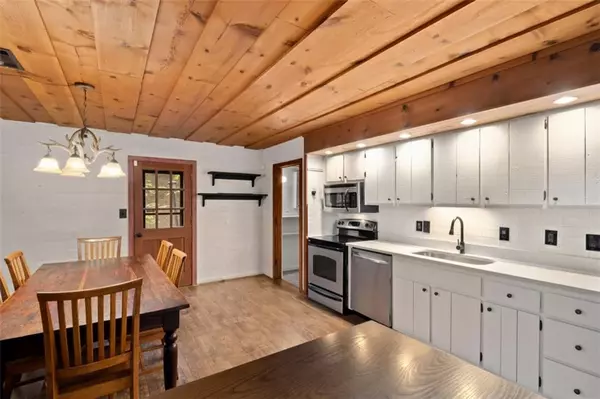4 Beds
3 Baths
1,890 SqFt
4 Beds
3 Baths
1,890 SqFt
Key Details
Property Type Single Family Home
Sub Type Single Family Residence
Listing Status Active
Purchase Type For Sale
Square Footage 1,890 sqft
Price per Sqft $242
Subdivision Big Canoe
MLS Listing ID 7495139
Style Cabin,Country,Rustic
Bedrooms 4
Full Baths 3
Construction Status Resale
HOA Fees $4,572
HOA Y/N Yes
Originating Board First Multiple Listing Service
Year Built 1975
Tax Year 2023
Lot Size 3,484 Sqft
Acres 0.08
Property Description
Location
State GA
County Pickens
Lake Name None
Rooms
Bedroom Description Double Master Bedroom,In-Law Floorplan,Master on Main
Other Rooms None
Basement None
Main Level Bedrooms 1
Dining Room Butlers Pantry, Open Concept
Interior
Interior Features Beamed Ceilings, Double Vanity, High Ceilings, High Ceilings 9 ft Lower, High Ceilings 9 ft Main, High Ceilings 9 ft Upper, High Speed Internet, Vaulted Ceiling(s)
Heating Electric, Heat Pump
Cooling Ceiling Fan(s), Central Air, Electric
Flooring Carpet, Hardwood
Fireplaces Number 1
Fireplaces Type Family Room, Masonry
Window Features Storm Window(s)
Appliance Dishwasher, Disposal, Electric Water Heater, Microwave, Refrigerator, Washer
Laundry Laundry Room, Mud Room
Exterior
Exterior Feature Balcony
Parking Features Parking Pad
Fence None
Pool None
Community Features Clubhouse, Fitness Center, Gated, Golf, Homeowners Assoc, Marina, Playground, Pool, Tennis Court(s)
Utilities Available Cable Available, Electricity Available
Waterfront Description None
View Trees/Woods
Roof Type Composition
Street Surface Asphalt
Accessibility None
Handicap Access None
Porch Deck, Patio, Screened
Total Parking Spaces 2
Private Pool false
Building
Lot Description Sloped, Wooded
Story Two
Foundation Slab
Sewer Septic Tank
Water Public
Architectural Style Cabin, Country, Rustic
Level or Stories Two
Structure Type Cedar,Wood Siding
New Construction No
Construction Status Resale
Schools
Elementary Schools Tate
Middle Schools Pickens County
High Schools Pickens - Other
Others
HOA Fee Include Reserve Fund,Security,Trash
Senior Community no
Restrictions true
Tax ID 046A 354
Ownership Fee Simple
Financing no
Special Listing Condition None

"My job is to find and attract mastery-based agents to the office, protect the culture, and make sure everyone is happy! "







