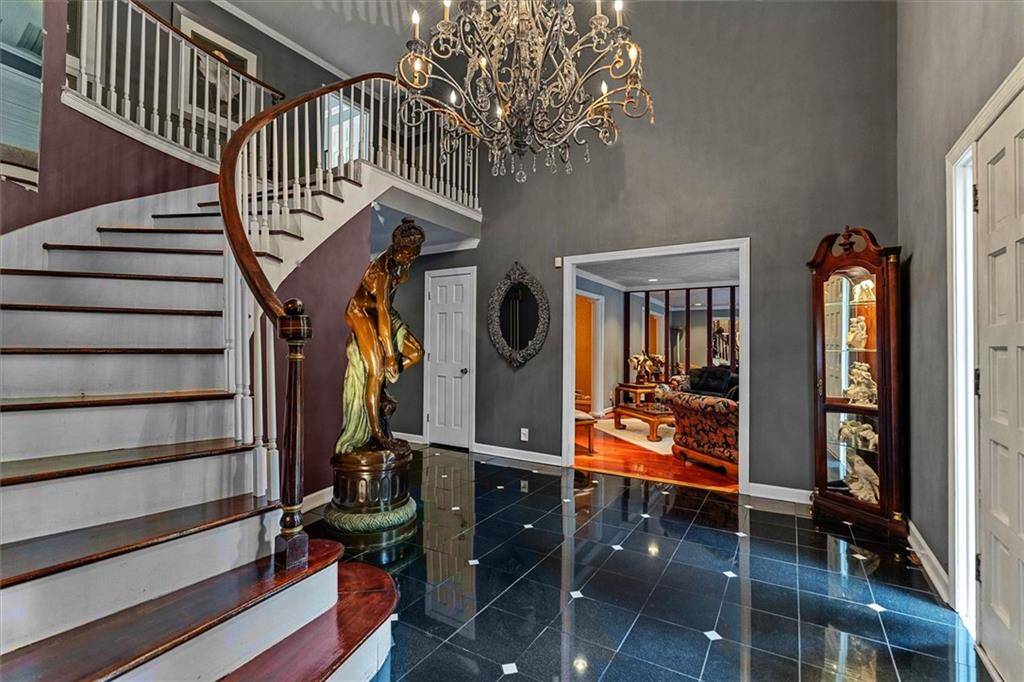6 Beds
4.5 Baths
5,000 SqFt
6 Beds
4.5 Baths
5,000 SqFt
Key Details
Property Type Single Family Home
Sub Type Single Family Residence
Listing Status Active
Purchase Type For Sale
Square Footage 5,000 sqft
Price per Sqft $139
MLS Listing ID 7506775
Style Traditional
Bedrooms 6
Full Baths 4
Half Baths 1
Construction Status Resale
HOA Y/N No
Originating Board First Multiple Listing Service
Year Built 1978
Annual Tax Amount $1,466
Tax Year 2024
Lot Size 3.250 Acres
Acres 3.25
Property Sub-Type Single Family Residence
Property Description
Tucked away on a private, gated 3.25-acre lot, this 6-bedroom, 4.5-bathroom estate offers over 5,000 square feet of versatile living space—perfect for large families, multigenerational living, or those who simply crave space without feeling overwhelmed.
Now offered at a newly reduced price, this home is a rare opportunity with NO HOA, giving you the freedom to bring your boats, RVs, work trucks, and more! Whether you need ample space for workshops, equipment storage, music practice space, or personal hobbies, this property has you covered with:
Attached 2-car garage
Two-bay carriage house (with water & electricity)
Separate tool shed/workshop (also with electricity)
Circular driveway + additional parking options including:
• Gravel parking area for 3 vehicles in front
• Additional parking with separate entrance to the basement in back
A Layout That Works for Every Stage of Life
Main-level in-law suite with private entrance—ideal for extended family, guests, rental potential, or fantastic den/living room.
Huge daylight basement with a full kitchen & bath, offering a private retreat, home office, or additional rental income possibilities.
Upstairs primary suite + three additional bedrooms and a shared bath, plus convenient second-floor laundry room (with additional laundry areas in the main-level garage & basement).
Move-In Ready & Packed with Potential
Recent updates include new water heater for added comfort.
Screened-in porch overlooking the serene, wooded surroundings—perfect for peaceful mornings or evening relaxation.
High-speed AT&T Fiber internet available—ideal for remote work or streaming.
Priced to allow for personal updates while still being move-in ready—PLUS a transferable home warranty for extra peace of mind.
Prime Location Near Avondale Estates & The Dale
Just minutes from downtown Avondale Estates, this home offers easy access to shopping, dining, and the exciting new development, The Dale, a vibrant restaurant and retail destination with a 2-acre greenspace.
Bonus Financing Opportunity! This property qualifies for the Community Lending Loan Product with reduced interest rates—making it even more affordable!
Don't miss this one-of-a-kind property offering space, privacy, flexibility, and endless potential—all with NO HOA restrictions!
Schedule your private tour today!
Shown by appointment only.
Location
State GA
County Dekalb
Lake Name None
Rooms
Bedroom Description In-Law Floorplan,Master on Main
Other Rooms Carriage House, Shed(s), Workshop
Basement Daylight, Exterior Entry, Finished, Finished Bath, Interior Entry, Walk-Out Access
Main Level Bedrooms 1
Dining Room Separate Dining Room
Interior
Interior Features Double Vanity, Entrance Foyer, Entrance Foyer 2 Story, High Ceilings 9 ft Lower, High Ceilings 9 ft Main, High Ceilings 9 ft Upper, Sound System, Walk-In Closet(s)
Heating Central
Cooling Central Air
Flooring Carpet, Hardwood
Fireplaces Number 2
Fireplaces Type Basement, Family Room, Master Bedroom
Window Features None
Appliance Dishwasher, Disposal, Dryer, Microwave, Refrigerator, Trash Compactor
Laundry In Garage, Laundry Closet, Main Level, Upper Level
Exterior
Exterior Feature Lighting, Private Entrance, Private Yard, Storage
Parking Features Driveway, Garage, Garage Door Opener, Garage Faces Side, Kitchen Level, Level Driveway, Storage
Garage Spaces 2.0
Fence Fenced
Pool None
Community Features None
Utilities Available Cable Available, Electricity Available, Phone Available, Water Available
Waterfront Description None
View Trees/Woods
Roof Type Composition
Street Surface Asphalt,Concrete
Accessibility Accessible Bedroom, Accessible Full Bath
Handicap Access Accessible Bedroom, Accessible Full Bath
Porch Patio, Rear Porch, Screened, Side Porch
Total Parking Spaces 2
Private Pool false
Building
Lot Description Back Yard, Front Yard, Level, Private, Wooded
Story Three Or More
Foundation Brick/Mortar
Sewer Septic Tank
Water Public
Architectural Style Traditional
Level or Stories Three Or More
Structure Type Brick 4 Sides
New Construction No
Construction Status Resale
Schools
Elementary Schools Jolly
Middle Schools Freedom - Dekalb
High Schools Clarkston
Others
Senior Community no
Restrictions false
Tax ID 18 094 04 051
Special Listing Condition None

"My job is to find and attract mastery-based agents to the office, protect the culture, and make sure everyone is happy! "







