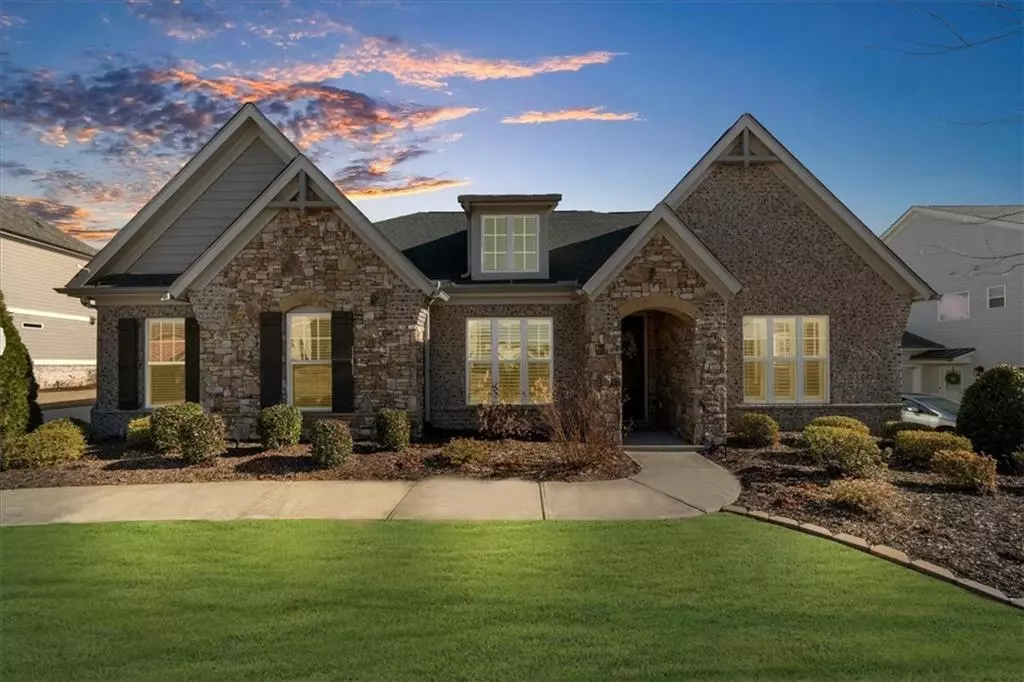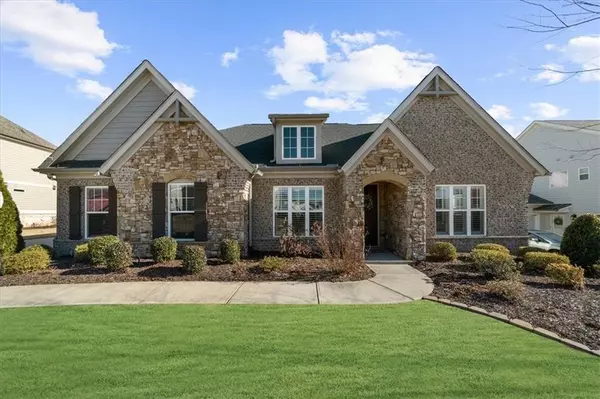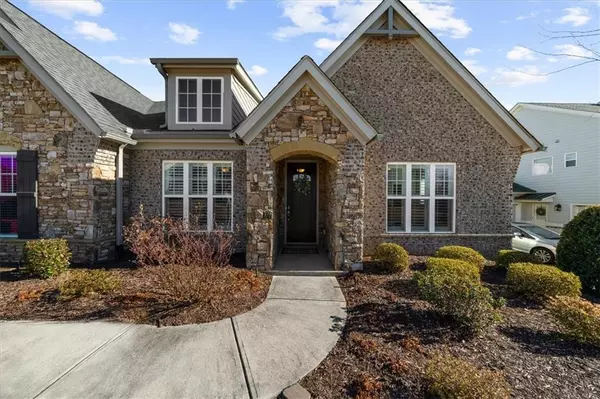4 Beds
3.5 Baths
3,177 SqFt
4 Beds
3.5 Baths
3,177 SqFt
OPEN HOUSE
Sat Jan 18, 1:00pm - 4:00pm
Sun Jan 19, 1:00pm - 4:00pm
Key Details
Property Type Single Family Home
Sub Type Single Family Residence
Listing Status Active
Purchase Type For Sale
Square Footage 3,177 sqft
Price per Sqft $258
Subdivision Somerdale
MLS Listing ID 7507500
Style Craftsman,Ranch
Bedrooms 4
Full Baths 3
Half Baths 1
Construction Status Resale
HOA Fees $1,500
HOA Y/N Yes
Originating Board First Multiple Listing Service
Year Built 2018
Annual Tax Amount $1,727
Tax Year 2024
Lot Size 0.290 Acres
Acres 0.29
Property Description
Location
State GA
County Forsyth
Lake Name None
Rooms
Bedroom Description Master on Main,Oversized Master,Split Bedroom Plan
Other Rooms None
Basement None
Main Level Bedrooms 3
Dining Room Separate Dining Room
Interior
Interior Features Coffered Ceiling(s), Crown Molding, Entrance Foyer, High Ceilings 10 ft Main, High Speed Internet, Tray Ceiling(s), Walk-In Closet(s)
Heating Central, Natural Gas, Zoned
Cooling Central Air, Zoned
Flooring Carpet, Ceramic Tile, Hardwood
Fireplaces Number 1
Fireplaces Type Factory Built, Gas Log, Gas Starter, Great Room
Window Features Double Pane Windows,Insulated Windows,Plantation Shutters
Appliance Dishwasher, Disposal, Double Oven, Gas Oven, Gas Water Heater, Microwave, Range Hood, Refrigerator
Laundry In Hall, Laundry Room, Main Level
Exterior
Exterior Feature Garden, Private Entrance, Private Yard
Parking Features Attached, Garage, Garage Door Opener, Garage Faces Side, Kitchen Level, Storage
Garage Spaces 3.0
Fence None
Pool None
Community Features Homeowners Assoc, Near Schools, Near Shopping, Near Trails/Greenway, Pool, Sidewalks, Street Lights, Tennis Court(s)
Utilities Available Cable Available, Electricity Available, Natural Gas Available, Phone Available, Sewer Available, Underground Utilities, Water Available
Waterfront Description None
View Neighborhood
Roof Type Composition,Shingle
Street Surface Asphalt
Accessibility None
Handicap Access None
Porch Enclosed, Front Porch, Patio, Rear Porch, Screened
Total Parking Spaces 3
Private Pool false
Building
Lot Description Back Yard, Front Yard, Landscaped, Level
Story One and One Half
Foundation Slab
Sewer Public Sewer
Water Public
Architectural Style Craftsman, Ranch
Level or Stories One and One Half
Structure Type Brick Front,Cement Siding,Stone
New Construction No
Construction Status Resale
Schools
Elementary Schools Sawnee
Middle Schools Hendricks
High Schools West Forsyth
Others
HOA Fee Include Reserve Fund,Swim,Tennis
Senior Community no
Restrictions false
Tax ID 078 548
Ownership Fee Simple
Acceptable Financing Cash, Conventional, FHA, VA Loan
Listing Terms Cash, Conventional, FHA, VA Loan
Financing no
Special Listing Condition None

"My job is to find and attract mastery-based agents to the office, protect the culture, and make sure everyone is happy! "







