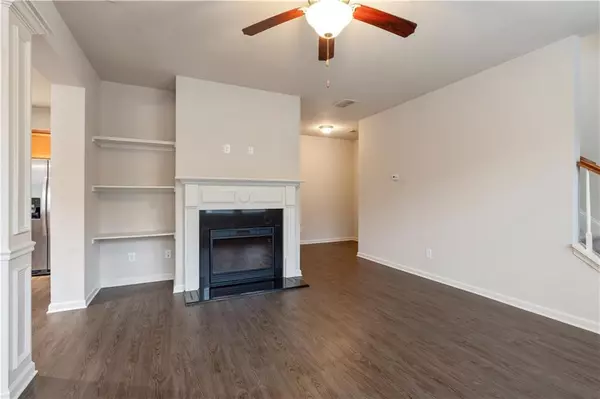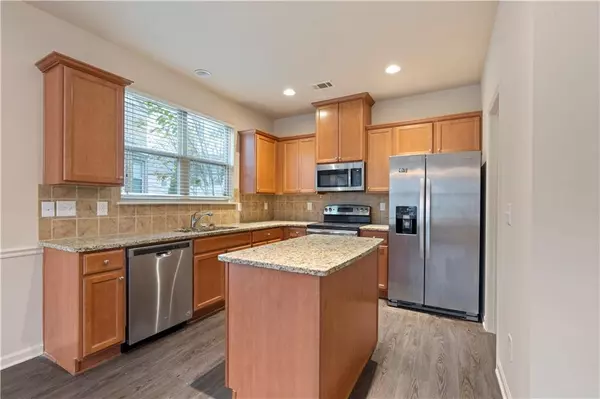4 Beds
2.5 Baths
2,004 SqFt
4 Beds
2.5 Baths
2,004 SqFt
Key Details
Property Type Townhouse
Sub Type Townhouse
Listing Status Active
Purchase Type For Sale
Square Footage 2,004 sqft
Price per Sqft $197
Subdivision Townes Of Avondale
MLS Listing ID 7510265
Style Townhouse,Traditional
Bedrooms 4
Full Baths 2
Half Baths 1
Construction Status Resale
HOA Fees $255
HOA Y/N Yes
Originating Board First Multiple Listing Service
Year Built 2013
Annual Tax Amount $5,720
Tax Year 2023
Lot Size 1,306 Sqft
Acres 0.03
Property Description
Welcome to this beautifully maintained 4-bedroom, 2.5-bath end-unit townhome, offering both comfort and convenience in a highly sought-after community. The open-concept design on the main level features gorgeous hardwood floors that flow seamlessly throughout, creating a warm and inviting space perfect for everyday living and entertaining.
The kitchen overlooks the living area and dining area allowing for a seamless environment for day to day living and to entertain. The main living area is bright and airy, with large windows that offer plenty of natural light and a cozy atmosphere.
Upstairs, you'll find generously sized bedrooms, each offering ample closet space and room for relaxation. The master suite with an ensuite bath featuring a double vanity and separate tub and shower for a spa-like experience.
Step outside to enjoy the community amenities, including a refreshing pool that's perfect for hot summer days. The townhome is also ideally located with easy access to I-85, making your commute a breeze. You're just minutes from the Mall of Georgia, along with a variety of shops, restaurants, and entertainment options.
For families, this home is located in a top-tier school district, including the highly regarded Seckinger High School, known for its AI-focused curriculum, offering students cutting-edge educational opportunities.
With its spacious design, convenient location, and excellent community amenities, this townhome is a must-see! Don't miss out on the chance to make it your own.
Location
State GA
County Gwinnett
Lake Name None
Rooms
Bedroom Description Split Bedroom Plan,Other
Other Rooms None
Basement None
Dining Room Open Concept
Interior
Interior Features Bookcases, Disappearing Attic Stairs, Double Vanity, Entrance Foyer, High Ceilings 9 ft Main, High Ceilings 9 ft Upper, Walk-In Closet(s)
Heating Central
Cooling Ceiling Fan(s), Central Air
Flooring Carpet, Luxury Vinyl
Fireplaces Number 1
Fireplaces Type Family Room
Window Features None
Appliance Dishwasher, Disposal, Dryer, Electric Cooktop, Microwave, Refrigerator, Washer
Laundry Laundry Room, Upper Level
Exterior
Exterior Feature Awning(s)
Parking Features Driveway, Garage
Garage Spaces 2.0
Fence Privacy
Pool None
Community Features Homeowners Assoc, Near Shopping, Near Trails/Greenway, Pool
Utilities Available Underground Utilities
Waterfront Description None
View Other
Roof Type Composition
Street Surface None
Accessibility None
Handicap Access None
Porch None
Private Pool false
Building
Lot Description Back Yard, Landscaped, Level
Story Two
Foundation Slab
Sewer Public Sewer
Water Public
Architectural Style Townhouse, Traditional
Level or Stories Two
Structure Type Brick 3 Sides
New Construction No
Construction Status Resale
Schools
Elementary Schools Patrick
Middle Schools Jones
High Schools Seckinger
Others
HOA Fee Include Maintenance Grounds
Senior Community no
Restrictions false
Tax ID R7178 711
Ownership Fee Simple
Financing yes
Special Listing Condition None

"My job is to find and attract mastery-based agents to the office, protect the culture, and make sure everyone is happy! "







