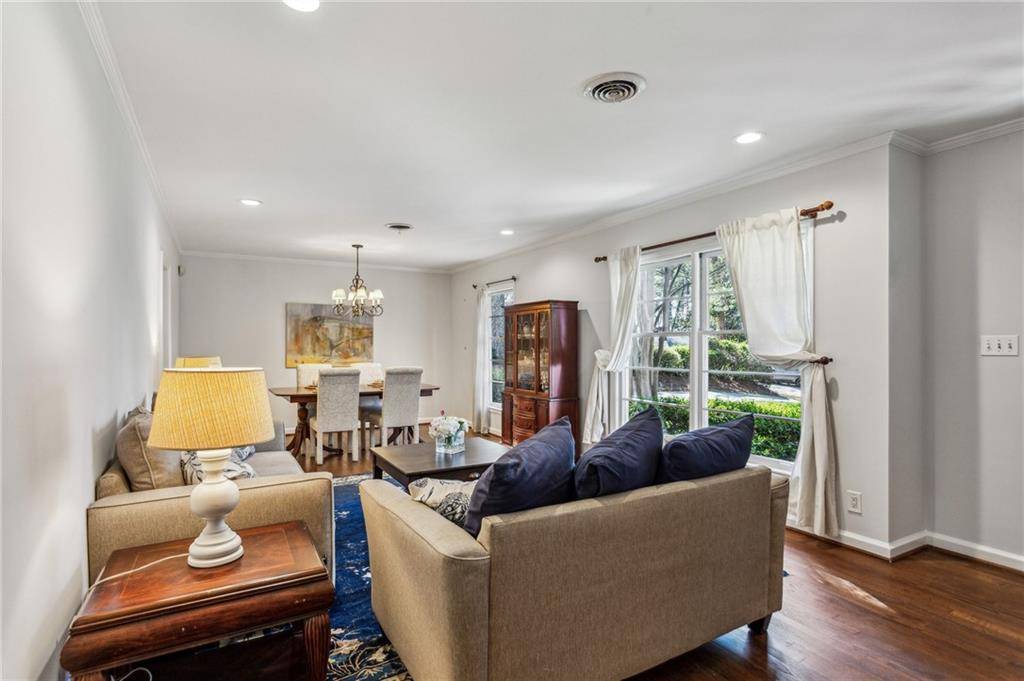4 Beds
3 Baths
2,579 SqFt
4 Beds
3 Baths
2,579 SqFt
Key Details
Property Type Single Family Home
Sub Type Single Family Residence
Listing Status Pending
Purchase Type For Sale
Square Footage 2,579 sqft
Price per Sqft $319
Subdivision Pine Hills
MLS Listing ID 7540464
Style Ranch,Traditional
Bedrooms 4
Full Baths 3
Construction Status Resale
HOA Y/N No
Originating Board First Multiple Listing Service
Year Built 1954
Annual Tax Amount $9,754
Tax Year 2024
Lot Size 0.723 Acres
Acres 0.7229
Property Sub-Type Single Family Residence
Property Description
Location
State GA
County Fulton
Lake Name None
Rooms
Bedroom Description Master on Main
Other Rooms None
Basement Crawl Space, Daylight, Finished, Finished Bath, Interior Entry
Main Level Bedrooms 3
Dining Room Open Concept
Interior
Interior Features Crown Molding, Disappearing Attic Stairs, High Speed Internet, His and Hers Closets, Low Flow Plumbing Fixtures
Heating Central, Electric, Heat Pump
Cooling Ceiling Fan(s), Central Air, Heat Pump
Flooring Ceramic Tile, Hardwood, Luxury Vinyl
Fireplaces Number 1
Fireplaces Type Family Room, Gas Log
Window Features None
Appliance Dishwasher, Disposal, Dryer, Gas Range, Microwave, Refrigerator, Tankless Water Heater, Washer
Laundry Laundry Room, Lower Level
Exterior
Exterior Feature Private Entrance, Rear Stairs, Storage
Parking Features Driveway, Kitchen Level, Level Driveway, On Street
Fence Back Yard, Privacy, Wood
Pool None
Community Features Park, Playground, Pool, Street Lights, Tennis Court(s)
Utilities Available Cable Available, Electricity Available, Natural Gas Available, Phone Available, Water Available
Waterfront Description None
View Neighborhood
Roof Type Composition
Street Surface Paved
Accessibility None
Handicap Access None
Porch Deck, Rear Porch, Screened
Private Pool false
Building
Lot Description Back Yard, Front Yard, Landscaped, Level, Sloped, Sprinklers In Rear
Story Two
Foundation Brick/Mortar
Sewer Septic Tank
Water Public
Architectural Style Ranch, Traditional
Level or Stories Two
Structure Type Brick,Frame
New Construction No
Construction Status Resale
Schools
Elementary Schools Sarah Rawson Smith
Middle Schools Willis A. Sutton
High Schools North Atlanta
Others
Senior Community no
Restrictions false
Tax ID 17 000700020054
Special Listing Condition None
Virtual Tour https://player.vimeo.com/progressive_redirect/playback/1067293547/rendition/1080p/file.mp4?loc=external&log_user=0&signature=482e736c1952d47e8fb897dd2b791d280a1f6730810fe795063e01eedc41b0a6&user_id=43039107

"My job is to find and attract mastery-based agents to the office, protect the culture, and make sure everyone is happy! "







