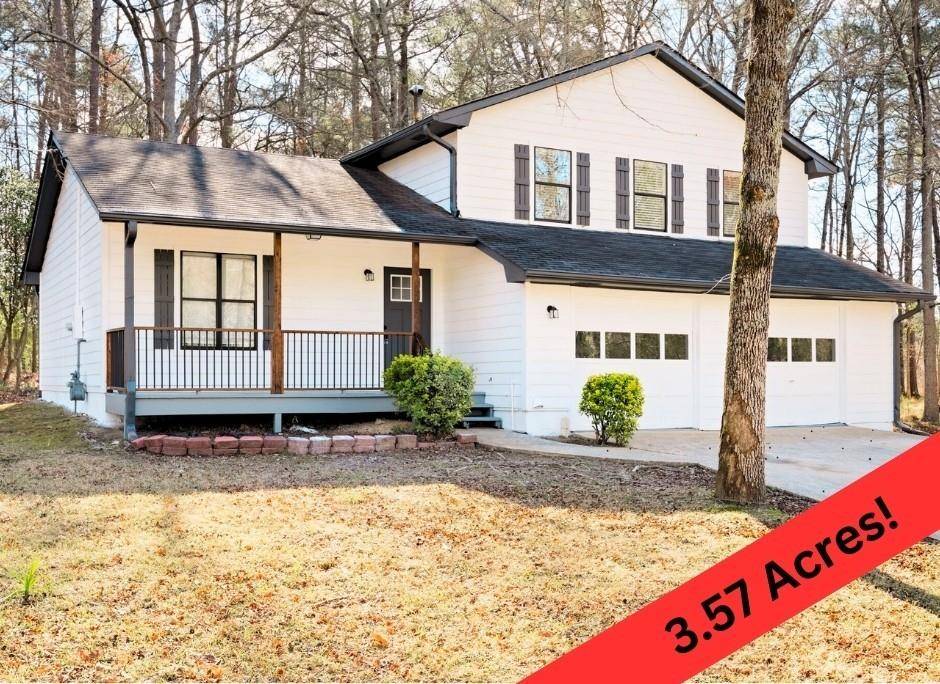3 Beds
2 Baths
1,586 SqFt
3 Beds
2 Baths
1,586 SqFt
Key Details
Property Type Single Family Home
Sub Type Single Family Residence
Listing Status Active Under Contract
Purchase Type For Sale
Square Footage 1,586 sqft
Price per Sqft $191
Subdivision Ashland Estates
MLS Listing ID 7545743
Style Ranch
Bedrooms 3
Full Baths 2
Construction Status Updated/Remodeled
HOA Y/N No
Originating Board First Multiple Listing Service
Year Built 1985
Annual Tax Amount $1,697
Tax Year 2024
Lot Size 3.570 Acres
Acres 3.57
Property Sub-Type Single Family Residence
Property Description
Location
State GA
County Clayton
Lake Name None
Rooms
Bedroom Description Roommate Floor Plan
Other Rooms None
Basement Finished, Full
Dining Room None
Interior
Interior Features Other
Heating Central
Cooling Central Air
Flooring Laminate
Fireplaces Number 1
Fireplaces Type None
Window Features None
Appliance Dishwasher, Electric Oven, Electric Range
Laundry Common Area
Exterior
Exterior Feature None
Parking Features Attached
Fence None
Pool None
Community Features None
Utilities Available Cable Available, Electricity Available, Natural Gas Available, Water Available
Waterfront Description None
View Rural
Roof Type Composition
Street Surface None
Accessibility None
Handicap Access None
Porch Patio
Private Pool false
Building
Lot Description Back Yard
Story One and One Half
Foundation Slab
Sewer Public Sewer
Water Public
Architectural Style Ranch
Level or Stories One and One Half
Structure Type Wood Siding
New Construction No
Construction Status Updated/Remodeled
Schools
Elementary Schools Oliver
Middle Schools North Clayton
High Schools North Clayton
Others
Senior Community no
Restrictions false
Tax ID 13155A C007
Special Listing Condition Real Estate Owned

"My job is to find and attract mastery-based agents to the office, protect the culture, and make sure everyone is happy! "







