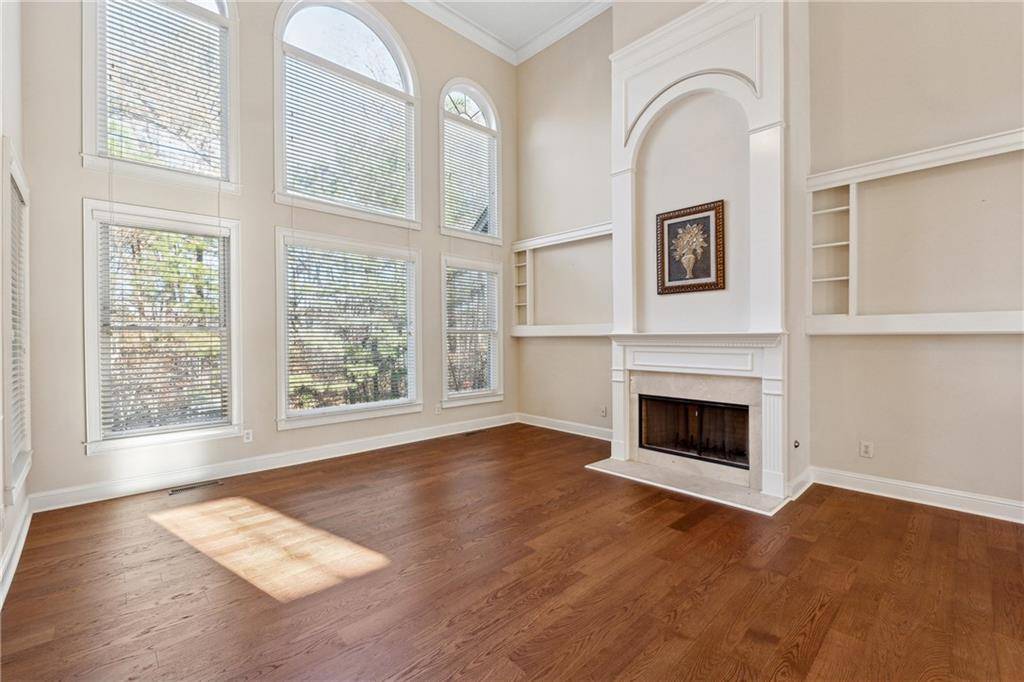4 Beds
3.5 Baths
3,269 SqFt
4 Beds
3.5 Baths
3,269 SqFt
Key Details
Property Type Single Family Home
Sub Type Single Family Residence
Listing Status Active
Purchase Type For Sale
Square Footage 3,269 sqft
Price per Sqft $214
Subdivision Liberty
MLS Listing ID 7544139
Style A-Frame,Traditional
Bedrooms 4
Full Baths 3
Half Baths 1
Construction Status Resale
HOA Fees $800
HOA Y/N Yes
Originating Board First Multiple Listing Service
Year Built 2005
Annual Tax Amount $5,616
Tax Year 2024
Lot Size 0.290 Acres
Acres 0.29
Property Sub-Type Single Family Residence
Property Description
4 sided brick basement/ water-table, full brick front, Fiber-cement siding. Level driveway, a rare feature, with upgraded brick paver apron in front. Newer upgraded roof. Newly painted interior, exterior door and back porch. Exterior painted few years ago. Relax in upgraded big screened porch next to huge private backyard overlooking serene woods. Entire home flooring renovated, new Hardwood floors and new carpet. Elaborate intricate moldings. 2-inch blinds throughout.
Only home with multiple palatial 2 story rooms. Grand arched windows and entry door. Oversized 2 story Foyer doubles as sitting room. 2 story Grand Family room , marble fireplace with tall arched moldings, flanked by custom built-ins. Wall of arched windows, an upgrade. 2 story luxurious Keeping room with dual Chandeliers near kitchen, a 2nd living plus dining room, ideal for entertainment, has upgraded wall of French doors, flows into outdoor room / screen-porch.
A dining / flex room with tray ceiling, niche, French doors can convert as a bedroom easily.
Spacious gourmet kitchen features upgraded granite countertops, stained maple cabinets, island with breakfast bar, Stainless steel appliances, new stove, dishwasher, never-used new condition GE double ovens, newer microwave, touchless upgraded faucet.
2 suites. Master on Main floor, a retreat with high tray ceiling, His and Her closets, large luxurious bath with very high ceiling, dual vanities, makeup area, linen closet, spa like jetted tub and shower. 2nd suite upstairs can act / convert as a secondary Master, has bedroom, bath, 2 vanities, closet and a dressing room / bonus room with built-in storage. Plus unfinished 2 attached storage areas.
Lot of storage in Walk-in pantry, 2nd pantry, laundry / mudroom. Upstairs walk-in unfinished storage. Huge daylight walkout basement, painted floors, stubbed for bath.
Meticulously maintained structure with long term termite protection, basement waterproofing inspections, garage floor painted.
1.5 miles to GA400. Enjoy amenities, Gym, Clubhouse, jr Olympic pool, kids fountain, playground, tennis, pickleball, basketball courts.
Location
State GA
County Forsyth
Lake Name None
Rooms
Bedroom Description Master on Main
Other Rooms None
Basement Bath/Stubbed, Daylight, Exterior Entry, Full, Unfinished
Main Level Bedrooms 1
Dining Room Great Room, Separate Dining Room
Interior
Interior Features Crown Molding, Entrance Foyer, Entrance Foyer 2 Story, High Ceilings 10 ft Main, Walk-In Closet(s)
Heating Central, Natural Gas
Cooling Ceiling Fan(s), Central Air
Flooring Carpet, Hardwood, Luxury Vinyl, Wood
Fireplaces Number 1
Fireplaces Type Family Room, Gas Log
Window Features None
Appliance Dishwasher, Disposal, Double Oven, Gas Cooktop, Gas Oven, Gas Water Heater, Microwave, Refrigerator
Laundry Laundry Room, Main Level
Exterior
Exterior Feature None
Parking Features Attached, Covered, Driveway, Garage, Garage Door Opener, Garage Faces Front
Garage Spaces 2.0
Fence None
Pool None
Community Features Clubhouse, Homeowners Assoc, Playground, Pool, Sidewalks, Street Lights, Tennis Court(s)
Utilities Available Cable Available, Electricity Available, Natural Gas Available, Phone Available, Sewer Available, Underground Utilities, Water Available
Waterfront Description None
View Other
Roof Type Shingle,Wood
Street Surface Asphalt
Accessibility None
Handicap Access None
Porch Rear Porch, Screened
Private Pool false
Building
Lot Description Back Yard, Landscaped, Level
Story Two
Foundation None
Sewer Public Sewer
Water Public
Architectural Style A-Frame, Traditional
Level or Stories Two
Structure Type Brick Front,Cement Siding,HardiPlank Type
New Construction No
Construction Status Resale
Schools
Elementary Schools George W. Whitlow
Middle Schools Otwell
High Schools Forsyth Central
Others
HOA Fee Include Swim,Tennis
Senior Community no
Restrictions false
Tax ID 130 184
Special Listing Condition None

"My job is to find and attract mastery-based agents to the office, protect the culture, and make sure everyone is happy! "







