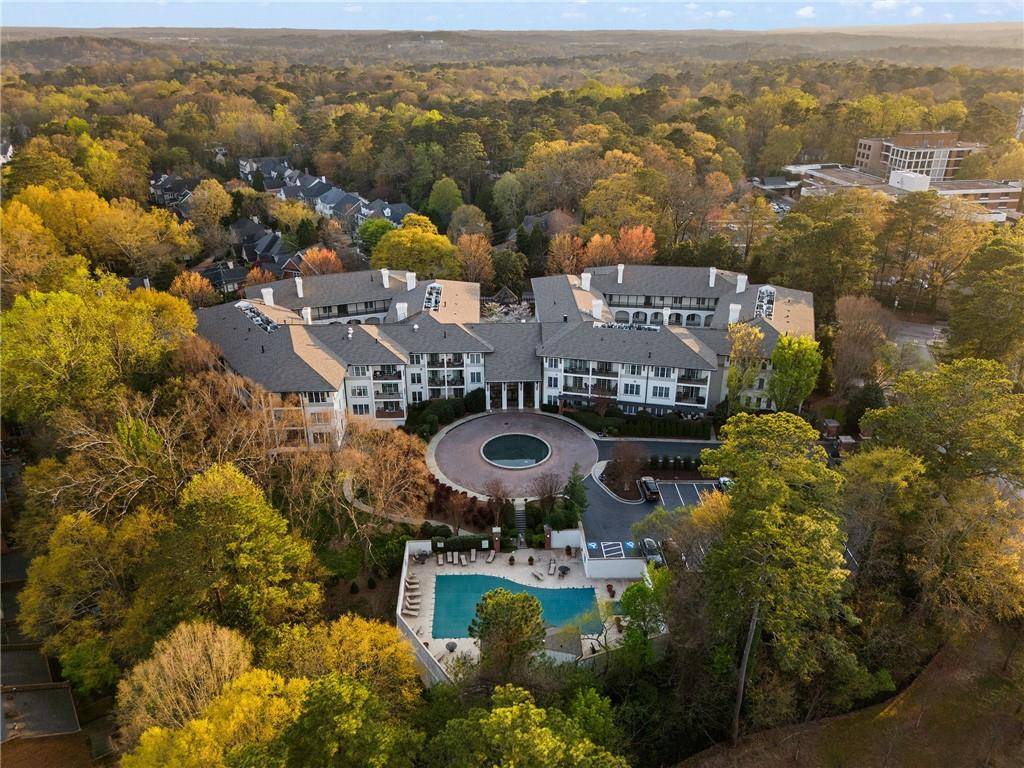3 Beds
2.5 Baths
2,070 SqFt
3 Beds
2.5 Baths
2,070 SqFt
OPEN HOUSE
Sun Mar 30, 1:00pm - 3:00pm
Key Details
Property Type Condo
Sub Type Condominium
Listing Status Active
Purchase Type For Sale
Square Footage 2,070 sqft
Price per Sqft $350
Subdivision The West Paces
MLS Listing ID 7547904
Style European,Mid-Rise (up to 5 stories)
Bedrooms 3
Full Baths 2
Half Baths 1
Construction Status Updated/Remodeled
HOA Fees $1,222
HOA Y/N Yes
Originating Board First Multiple Listing Service
Year Built 1999
Annual Tax Amount $10,076
Tax Year 2024
Property Sub-Type Condominium
Property Description
The Hammersmith renovation includes a brand-new kitchen featuring top-of-the-line appliances, custom cabinetry, marble countertops, and a stunning waterfall breakfast bar. The kitchen offers an abundance of storage, ensuring everything has its place.
The primary bathroom has been elegantly redesigned to be both beautiful and ADA accessible. A widened door provides easy access, and all grab bars have been securely anchored for added support. This luxurious space boasts marble counters, walls, and accents, paired with a striking ceramic mosaic floor and designer fixtures.
Enjoy northeastern views with gorgeous morning light that floods the open floor plan. A spacious balcony with a sliding glass door anchors the living space, inviting fresh air and natural light indoors. The home features soaring 9-foot ceilings and recently installed wide oak plank hardwood floors that enhance the stylish aesthetic.
The expansive primary suite includes a generous walk-in closet with ample storage. The secondary bedroom offers a large closet and a private bathroom. A stylish half bath is ideal for entertaining. The fireside office space provides a cozy yet flexible area that can also serve as a third bedroom if desired. A separate laundry room conveniently sits just off the kitchen.
The West Paces offers an array of amenities designed for comfort and relaxation. The newly renovated gym overlooks the serene green space and dog walk, while the pool provides the perfect retreat in warmer months. The media room is an ideal space for hosting gatherings. The building also includes two deeded parking spaces and a large storage room for added convenience.
The secure, gated building is enhanced by a welcoming concierge and ample guest parking. The newly renovated lobby exudes timeless elegance, and the lush landscaped gardens create a tranquil oasis. Two deeded parking spaces, and a storage unit.
Located just moments from top-rated schools, premier retail, and award-winning dining, The West Paces offers unmatched convenience. Walk to nearby favorites such as Starbucks, Publix, and Blue Ridge Grill. With easy access to I-75, you can seamlessly reach destinations throughout Atlanta. Experience elevated living in this peaceful yet centrally located Buckhead community.
Location
State GA
County Fulton
Lake Name None
Rooms
Bedroom Description Master on Main,Other
Other Rooms Kennel/Dog Run, Pergola, Pool House
Basement None
Main Level Bedrooms 3
Dining Room Separate Dining Room
Interior
Interior Features Bookcases, Double Vanity, Elevator, High Ceilings 9 ft Main, High Speed Internet
Heating Forced Air
Cooling Central Air
Flooring Hardwood
Fireplaces Number 2
Fireplaces Type Family Room, Gas Log, Gas Starter, Insert, Living Room, Other Room
Window Features Insulated Windows
Appliance Dishwasher, Disposal, Double Oven, Gas Cooktop, Microwave, Refrigerator
Laundry In Hall, Laundry Room, Main Level
Exterior
Exterior Feature Balcony, Private Entrance, Storage
Parking Features Assigned, Attached, Garage, Underground
Garage Spaces 2.0
Fence Fenced
Pool Gunite
Community Features Catering Kitchen, Concierge, Fitness Center, Gated, Homeowners Assoc, Meeting Room, Near Schools, Pool, Sidewalks, Street Lights
Utilities Available Cable Available, Electricity Available, Natural Gas Available, Phone Available, Sewer Available, Water Available
Waterfront Description None
View Other
Roof Type Composition,Shingle
Street Surface Asphalt,Paved
Accessibility Accessible Bedroom, Accessible Entrance, Accessible Full Bath, Accessible Hallway(s)
Handicap Access Accessible Bedroom, Accessible Entrance, Accessible Full Bath, Accessible Hallway(s)
Porch Covered, Side Porch
Total Parking Spaces 2
Private Pool false
Building
Lot Description Landscaped, Private, Wooded
Story One
Foundation Concrete Perimeter
Sewer Public Sewer
Water Public
Architectural Style European, Mid-Rise (up to 5 stories)
Level or Stories One
Structure Type Stucco,Other
New Construction No
Construction Status Updated/Remodeled
Schools
Elementary Schools Morris Brandon
Middle Schools Willis A. Sutton
High Schools North Atlanta
Others
HOA Fee Include Door person,Maintenance Grounds,Maintenance Structure,Pest Control,Receptionist,Reserve Fund,Security,Sewer,Swim,Termite,Trash,Water
Senior Community no
Restrictions true
Tax ID 17 018200050686
Ownership Condominium
Financing yes
Special Listing Condition None

"My job is to find and attract mastery-based agents to the office, protect the culture, and make sure everyone is happy! "







