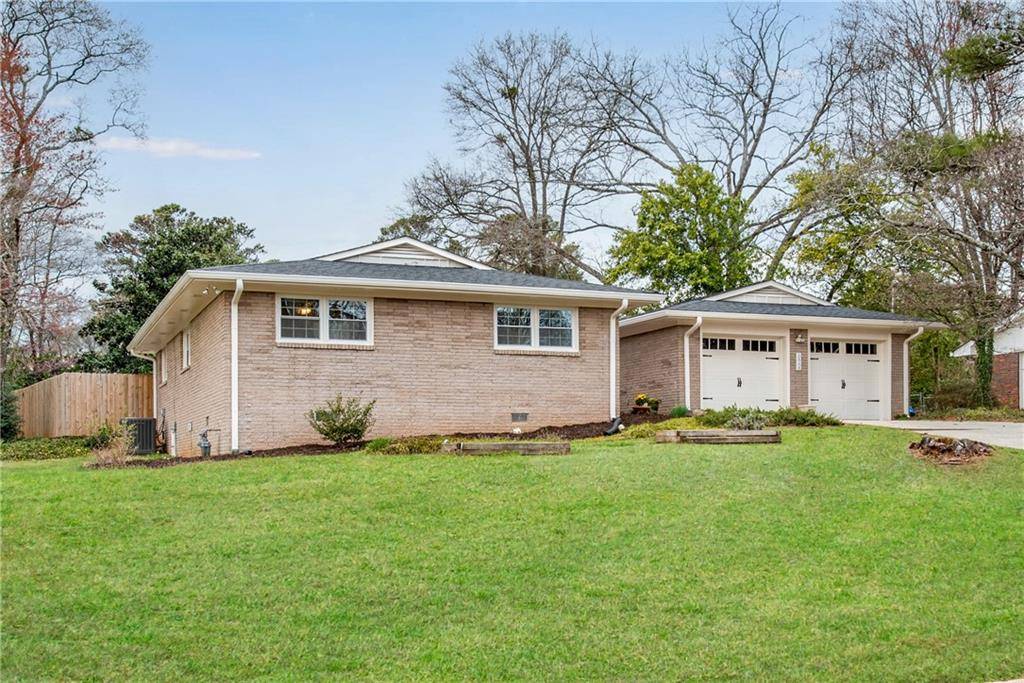3 Beds
2 Baths
1,606 SqFt
3 Beds
2 Baths
1,606 SqFt
Key Details
Property Type Single Family Home
Sub Type Single Family Residence
Listing Status Active
Purchase Type For Sale
Square Footage 1,606 sqft
Price per Sqft $311
Subdivision Tuxedo Valley Estates
MLS Listing ID 7545734
Style Ranch,Traditional
Bedrooms 3
Full Baths 2
Construction Status Resale
HOA Y/N No
Originating Board First Multiple Listing Service
Year Built 1967
Annual Tax Amount $4,195
Tax Year 2024
Lot Size 0.585 Acres
Acres 0.5854
Property Sub-Type Single Family Residence
Property Description
Don't miss your opportunity to own this beautifully upgraded, move-in ready home in one of the most desirable locations near downtown Roswell. This immaculate 3-bedroom, 2-bathroom ranch is the perfect blend of charm, comfort, and modern luxury. With gleaming natural hardwood floors throughout, this home offers an open-concept living space that's ideal for both everyday living and entertaining. The spacious family room is bathed in natural light and flows seamlessly into the chef-inspired kitchen, featuring elegant butcher block countertops, stainless steel appliances, and a cozy dining area complete with an old-fashioned raised hearth stove. Whether you're hosting a dinner party or enjoying a quiet evening, this home is designed to impress. Step outside to your own private oasis with a large, fenced-in backyard and a charming patio – the perfect spot to relax, unwind, and entertain friends and family. Located in a highly sought-after area, you're just moments away from top-tier dining, entertainment, shopping, and easy access to major transportation routes. Everything you could need is right at your doorstep. This home won't last long – schedule a showing today and make it yours!
Location
State GA
County Fulton
Lake Name None
Rooms
Bedroom Description Master on Main,Other
Other Rooms Storage, Workshop
Basement Crawl Space
Main Level Bedrooms 3
Dining Room Separate Dining Room, Other
Interior
Interior Features Bookcases, Crown Molding, Disappearing Attic Stairs, Double Vanity
Heating Forced Air, Natural Gas
Cooling Attic Fan, Ceiling Fan(s), Central Air, Electric, Zoned
Flooring Ceramic Tile, Hardwood
Fireplaces Number 1
Fireplaces Type Free Standing, Other Room, Wood Burning Stove
Window Features Double Pane Windows,Window Treatments
Appliance Dishwasher, Disposal, Gas Cooktop, Gas Range, Gas Water Heater, Refrigerator, Self Cleaning Oven
Laundry Laundry Closet, Main Level
Exterior
Exterior Feature Courtyard, Garden, Private Entrance, Private Yard, Storage
Parking Features Garage, Garage Faces Front, Kitchen Level, Storage
Garage Spaces 2.0
Fence Back Yard, Fenced, Privacy
Pool None
Community Features Near Public Transport, Near Schools, Near Shopping, Near Trails/Greenway, Street Lights, Other
Utilities Available Cable Available, Electricity Available, Natural Gas Available, Phone Available, Sewer Available, Water Available
Waterfront Description None
View Trees/Woods
Roof Type Composition
Street Surface Asphalt,Concrete
Accessibility None
Handicap Access None
Porch Breezeway, Patio, Rear Porch
Private Pool false
Building
Lot Description Corner Lot
Story One
Foundation Block, Concrete Perimeter
Sewer Public Sewer
Water Public
Architectural Style Ranch, Traditional
Level or Stories One
Structure Type Brick,Brick 4 Sides
New Construction No
Construction Status Resale
Schools
Elementary Schools Vickery Mill
Middle Schools Elkins Pointe
High Schools Roswell
Others
Senior Community no
Restrictions false
Tax ID 12 210404890287
Special Listing Condition None

"My job is to find and attract mastery-based agents to the office, protect the culture, and make sure everyone is happy! "







