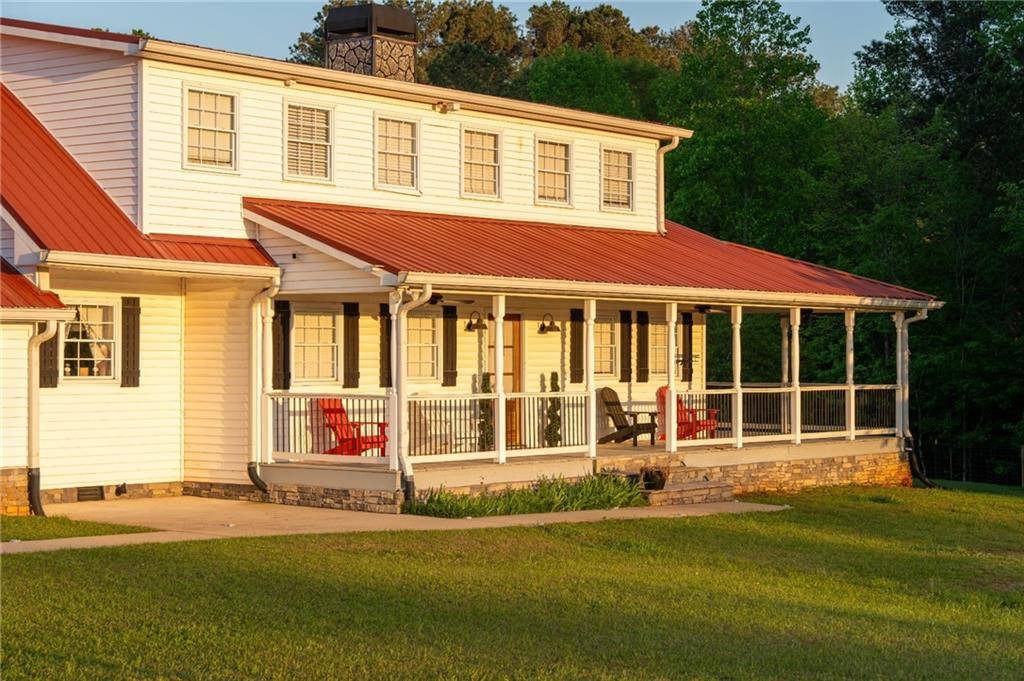5 Beds
4.5 Baths
3,965 SqFt
5 Beds
4.5 Baths
3,965 SqFt
OPEN HOUSE
Sat May 03, 11:00am - 2:00pm
Sun May 04, 1:00pm - 4:00pm
Key Details
Property Type Single Family Home
Sub Type Single Family Residence
Listing Status Active
Purchase Type For Sale
Square Footage 3,965 sqft
Price per Sqft $151
MLS Listing ID 7569099
Style Colonial,French Provincial,Ranch
Bedrooms 5
Full Baths 4
Half Baths 1
Construction Status Updated/Remodeled
HOA Y/N No
Originating Board First Multiple Listing Service
Year Built 1985
Annual Tax Amount $7,529
Tax Year 2023
Lot Size 1.250 Acres
Acres 1.25
Property Sub-Type Single Family Residence
Property Description
Location
State GA
County Henry
Lake Name Other
Rooms
Bedroom Description Master on Main,Other
Other Rooms None
Basement None
Main Level Bedrooms 2
Dining Room Seats 12+, Separate Dining Room
Interior
Interior Features Beamed Ceilings, Bookcases, Double Vanity, High Ceilings 9 ft Lower, Vaulted Ceiling(s), Walk-In Closet(s), Other
Heating Electric, Forced Air, Heat Pump
Cooling Ceiling Fan(s), Central Air, Electric, Heat Pump, Other
Flooring Carpet, Hardwood, Laminate, Stone
Fireplaces Number 2
Fireplaces Type Living Room, Wood Burning Stove
Window Features None
Appliance Dryer, Electric Water Heater, Microwave, Refrigerator, Washer
Laundry Mud Room
Exterior
Exterior Feature None
Parking Features Garage, Garage Door Opener, Parking Pad
Garage Spaces 3.0
Fence Chain Link
Pool None
Community Features Lake
Utilities Available Cable Available, Electricity Available, Phone Available, Underground Utilities, Water Available
Waterfront Description Lake Front
View Lake
Roof Type Composition,Metal
Street Surface None
Accessibility None
Handicap Access None
Porch Deck, Front Porch
Total Parking Spaces 3
Private Pool false
Building
Lot Description Farm, Level, Pasture
Story Two
Foundation None
Sewer Septic Tank
Water Well
Architectural Style Colonial, French Provincial, Ranch
Level or Stories Two
Structure Type Concrete
New Construction No
Construction Status Updated/Remodeled
Schools
Elementary Schools Timber Ridge - Henry
Middle Schools Union Grove
High Schools Union Grove
Others
Senior Community no
Restrictions false
Tax ID 13301002001
Ownership Other
Financing yes
Special Listing Condition None

"My job is to find and attract mastery-based agents to the office, protect the culture, and make sure everyone is happy! "







