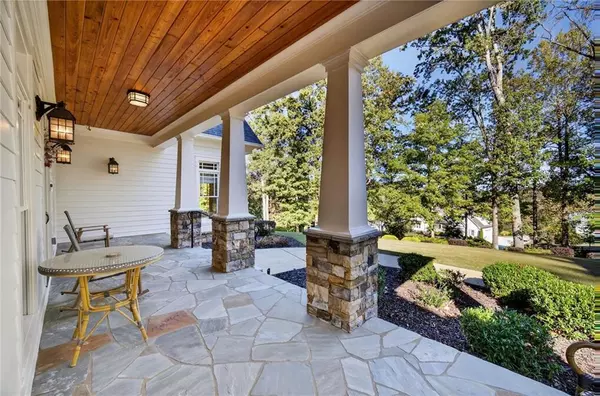
5 Beds
6 Baths
7,618 SqFt
5 Beds
6 Baths
7,618 SqFt
Key Details
Property Type Single Family Home
Sub Type Single Family Residence
Listing Status Active
Purchase Type For Sale
Square Footage 7,618 sqft
Price per Sqft $275
Subdivision Trinity Creek
MLS Listing ID 7669984
Style Craftsman
Bedrooms 5
Full Baths 5
Half Baths 2
Construction Status Resale
HOA Fees $1,000/ann
HOA Y/N Yes
Year Built 2007
Annual Tax Amount $24,415
Tax Year 2024
Lot Size 3.050 Acres
Acres 3.05
Property Sub-Type Single Family Residence
Source First Multiple Listing Service
Property Description
A private gated entrance and wide circular driveway welcome you to an architectural masterpiece featuring soaring ceilings, rich hardwood floors, and exceptional craftsmanship throughout. Recently refreshed, the exterior now features a stunning new look with all-new paint, stain, and seal, elevating its curb appeal and timeless presence.
The chef's kitchen has been completely updated with Signature Hardware fixtures, a granite sink, new brass hardware, upgraded honed Taj Mahal quartzite countertops with backsplash shelf detail, and a custom Sub-Zero refrigerator panel wood design. This elegant culinary space flows effortlessly into the fireside great room and dining area—perfect for entertaining or relaxing evenings at home.
The main-level owner's suite is a serene retreat with a freshly painted spa-inspired bath, steam shower, yoga room, and a screened porch overlooking the gardens and pool. Upstairs offers spacious bedrooms with en-suite baths and a glass-enclosed loft ideal for work or play.
Step outside to your own private oasis featuring a saltwater wading pool spa and waterfall, surrounded by manicured gardens and mountain views. A charming carriage house with a full apartment, private deck, and hot tub completes this exceptional property.
Location
State GA
County Cherokee
Area Trinity Creek
Lake Name None
Rooms
Bedroom Description In-Law Floorplan,Master on Main
Other Rooms Carriage House, Gazebo, Guest House, Workshop
Basement Bath/Stubbed, Daylight, Exterior Entry, Walk-Out Access
Main Level Bedrooms 2
Dining Room Open Concept, Seats 12+
Kitchen Eat-in Kitchen, Keeping Room, Kitchen Island, Pantry Walk-In, Stone Counters, View to Family Room
Interior
Interior Features Beamed Ceilings, Bookcases, Cathedral Ceiling(s), Coffered Ceiling(s), Crown Molding, Entrance Foyer 2 Story, High Ceilings 9 ft Upper, High Ceilings 10 ft Lower, High Ceilings 10 ft Main, His and Hers Closets, Recessed Lighting, Tray Ceiling(s)
Heating Central, Natural Gas, Zoned
Cooling Central Air, Zoned
Flooring Hardwood
Fireplaces Number 3
Fireplaces Type Fire Pit, Great Room, Keeping Room, Living Room, Stone
Equipment Irrigation Equipment
Window Features Double Pane Windows,Insulated Windows
Appliance Dishwasher, Disposal, Double Oven, Gas Cooktop, Gas Range, Microwave, Range Hood, Refrigerator, Trash Compactor
Laundry Laundry Room, Main Level, Mud Room, Sink
Exterior
Exterior Feature Awning(s), Garden, Gas Grill, Lighting, Private Yard
Parking Features Covered, Detached, Driveway, Garage, Garage Door Opener
Garage Spaces 4.0
Fence Fenced, Front Yard, Privacy
Pool Heated, In Ground, Private, Salt Water, Waterfall
Community Features Gated, Homeowners Assoc
Utilities Available Cable Available, Electricity Available, Natural Gas Available, Phone Available, Underground Utilities, Water Available
Waterfront Description None
View Y/N Yes
View Mountain(s)
Roof Type Composition,Metal
Street Surface Asphalt
Accessibility None
Handicap Access None
Porch Deck, Enclosed, Front Porch, Patio, Rear Porch, Screened, Wrap Around
Total Parking Spaces 4
Private Pool true
Building
Lot Description Back Yard, Cul-De-Sac, Landscaped, Private, Sprinklers In Front, Sprinklers In Rear
Story Two
Foundation Concrete Perimeter
Sewer Septic Tank
Water Public
Architectural Style Craftsman
Level or Stories Two
Structure Type Cement Siding,HardiPlank Type
Construction Status Resale
Schools
Elementary Schools Macedonia
Middle Schools Creekland - Cherokee
High Schools Creekview
Others
HOA Fee Include Security
Senior Community no
Restrictions true
Tax ID 03N18E 024


"My job is to find and attract mastery-based agents to the office, protect the culture, and make sure everyone is happy! "







