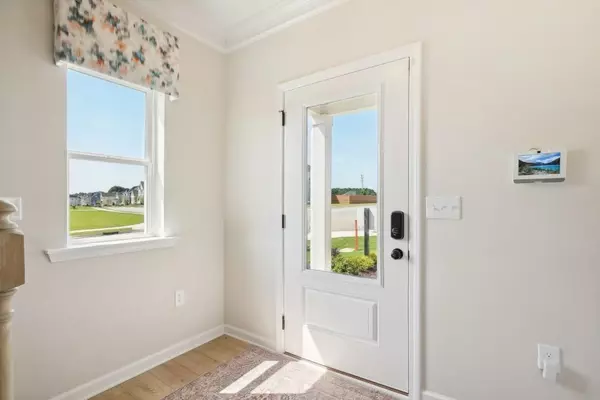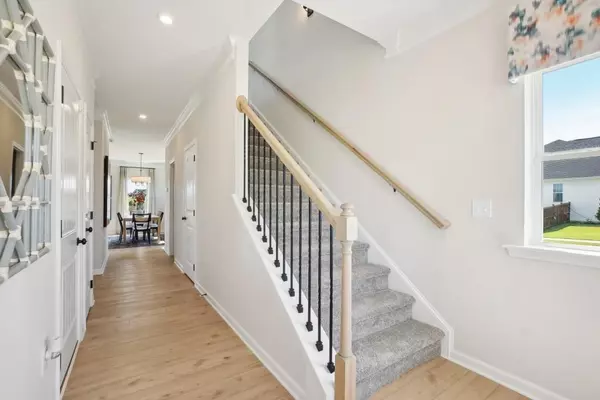
4 Beds
2.5 Baths
2,237 SqFt
4 Beds
2.5 Baths
2,237 SqFt
Key Details
Property Type Single Family Home
Sub Type Single Family Residence
Listing Status Active
Purchase Type For Sale
Square Footage 2,237 sqft
Price per Sqft $134
Subdivision Fair Oak
MLS Listing ID 7682649
Style Craftsman
Bedrooms 4
Full Baths 2
Half Baths 1
Construction Status New Construction
HOA Fees $350/ann
HOA Y/N Yes
Year Built 2025
Annual Tax Amount $1
Tax Year 2024
Property Sub-Type Single Family Residence
Source First Multiple Listing Service
Property Description
Durable vinyl plank flooring extends throughout the main level's living spaces, creating a stylish and low-maintenance environment. Upstairs, the generous primary suite provides the ideal private retreat with a spa-inspired bath offering a separate garden tub, shower, and dual sinks. Three additional bedrooms share a full bath, the convenient laundry room complete this floor. Additional highlights include 9 ft ceilings and a treeline view homesite.
Located in a growing area with easy access to local conveniences, this move-in-ready home blends comfort, style, and value. Photos are representative of the floor plan, not the actual home. Seller incentive available with use of preferred lender. Perfect for buyers seeking modern living in a brand-new community!
Location
State GA
County Gordon
Area Fair Oak
Lake Name None
Rooms
Bedroom Description Other
Other Rooms None
Basement None
Dining Room Open Concept
Kitchen Cabinets White, Kitchen Island, Pantry, Stone Counters, View to Family Room
Interior
Interior Features Entrance Foyer, High Ceilings 9 ft Main, High Ceilings 9 ft Upper, Tray Ceiling(s), Walk-In Closet(s)
Heating Electric, Forced Air, Heat Pump
Cooling Central Air
Flooring Carpet, Luxury Vinyl
Fireplaces Number 1
Fireplaces Type Electric, Family Room
Equipment None
Window Features Insulated Windows
Appliance Dishwasher, Disposal, Electric Oven, Electric Water Heater, Microwave
Laundry Laundry Room, Upper Level
Exterior
Exterior Feature Private Entrance
Parking Features Attached, Garage, Garage Faces Front
Garage Spaces 2.0
Fence None
Pool None
Community Features Homeowners Assoc, Sidewalks, Street Lights
Utilities Available Electricity Available, Sewer Available, Water Available
Waterfront Description None
View Y/N Yes
View Other, Trees/Woods
Roof Type Composition,Shingle
Street Surface Asphalt
Accessibility None
Handicap Access None
Porch Covered, Front Porch, Patio
Total Parking Spaces 2
Private Pool false
Building
Lot Description Landscaped
Story Two
Foundation Slab
Sewer Public Sewer
Water Public
Architectural Style Craftsman
Level or Stories Two
Structure Type Brick,HardiPlank Type
Construction Status New Construction
Schools
Elementary Schools Swain
Middle Schools Ashworth
High Schools Gordon Central
Others
Senior Community no
Restrictions false
Ownership Fee Simple
Acceptable Financing 1031 Exchange, Cash, Conventional, FHA, USDA Loan, VA Loan
Listing Terms 1031 Exchange, Cash, Conventional, FHA, USDA Loan, VA Loan
Financing no


"My job is to find and attract mastery-based agents to the office, protect the culture, and make sure everyone is happy! "







