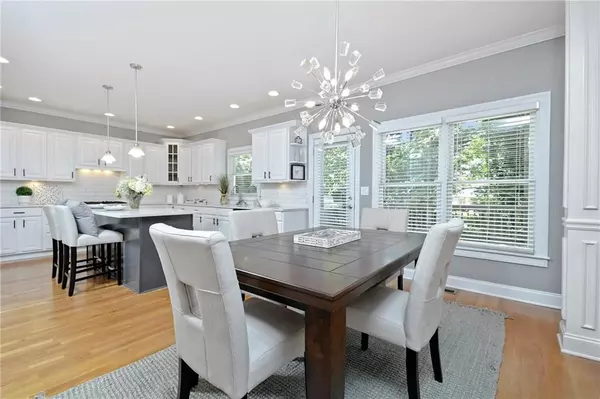$820,000
$815,000
0.6%For more information regarding the value of a property, please contact us for a free consultation.
7 Beds
5 Baths
5,014 SqFt
SOLD DATE : 10/15/2021
Key Details
Sold Price $820,000
Property Type Single Family Home
Sub Type Single Family Residence
Listing Status Sold
Purchase Type For Sale
Square Footage 5,014 sqft
Price per Sqft $163
Subdivision Sewell Farms
MLS Listing ID 6923425
Sold Date 10/15/21
Style Traditional
Bedrooms 7
Full Baths 5
Construction Status Resale
HOA Fees $950
HOA Y/N Yes
Originating Board FMLS API
Year Built 2000
Annual Tax Amount $6,403
Tax Year 2020
Lot Size 0.819 Acres
Acres 0.819
Property Description
Hurry, because this home is in the sought-after Walton High School district! This stately three-sided brick home greets you well with complete privacy from the curb. Fresh paint throughout the entire interior home, exterior shutters and rear of home. Kitchen boast with newly remodeled cabinets, large island, backsplash and Quartz counter tops. Welcoming breakfast area overlooks a lush, landscaped backyard with new zeon zoysia grass for gorgeous landscaping. Sweeping Grand Foyer is flanked by formal seating room with fireplace and banquet size dining room. Grand 9'ft ceilings create ambiance in the family room which flows onto gracious outdoor entertaining deck. Main floor has One Guest Bedroom with walk-in closet with full bath alongside. Upstairs Master bedroom is huge, with giant walk-in closet. Master Bath is complete with "must haves" double vanities with BONUS room for additional closet / flexible space for your desire. Upstairs Second Guest Bedroom has large walk-in closet w/ en suit bath, Both Third and Fourth Guest Bedrooms have large double-door closets. Basement has large living area, Two additional Guest Bedrooms, One full bath and unfinished area for additional storage. Fresh Neutral Paint, ALL New Carpet, New Roof, Walls are double insulated for sound proofing. Top of the line Rinnai Tankless Water heater, Recycling Pump for hot water and faster access to master. Swim/Tennis Community. WALKING distance to Dodgen and Walton. Take advantage of low Cobb County Taxes.
Location
State GA
County Cobb
Area 82 - Cobb-East
Lake Name None
Rooms
Bedroom Description Oversized Master, Sitting Room, Other
Other Rooms None
Basement Bath/Stubbed, Finished, Finished Bath, Full, Partial, Unfinished
Main Level Bedrooms 1
Dining Room Separate Dining Room
Interior
Interior Features Double Vanity, High Ceilings 9 ft Main, High Speed Internet, His and Hers Closets, Walk-In Closet(s)
Heating Central, Natural Gas
Cooling Ceiling Fan(s), Central Air, Heat Pump
Flooring Carpet, Hardwood
Fireplaces Number 1
Fireplaces Type Keeping Room
Window Features Insulated Windows
Appliance Dishwasher, Disposal, Double Oven, Electric Oven, Electric Water Heater, Gas Range, Microwave, Refrigerator, Tankless Water Heater
Laundry In Kitchen
Exterior
Exterior Feature Private Front Entry, Private Yard
Garage Attached, Garage
Garage Spaces 2.0
Fence Back Yard
Pool None
Community Features Near Schools, Near Shopping, Playground, Pool, Tennis Court(s)
Utilities Available Cable Available, Electricity Available, Natural Gas Available, Phone Available, Sewer Available, Water Available
Waterfront Description None
View Other
Roof Type Shingle
Street Surface Paved
Accessibility None
Handicap Access None
Porch Deck
Parking Type Attached, Garage
Total Parking Spaces 2
Building
Lot Description Cul-De-Sac
Story Two
Sewer Public Sewer
Water Public
Architectural Style Traditional
Level or Stories Two
Structure Type Brick 3 Sides, Cement Siding
New Construction No
Construction Status Resale
Schools
Elementary Schools East Side
Middle Schools Dodgen
High Schools Walton
Others
HOA Fee Include Maintenance Grounds, Swim/Tennis
Senior Community no
Restrictions false
Tax ID 16082200310
Financing no
Special Listing Condition None
Read Less Info
Want to know what your home might be worth? Contact us for a FREE valuation!

Our team is ready to help you sell your home for the highest possible price ASAP

Bought with Ansley Real Estate

"My job is to find and attract mastery-based agents to the office, protect the culture, and make sure everyone is happy! "







