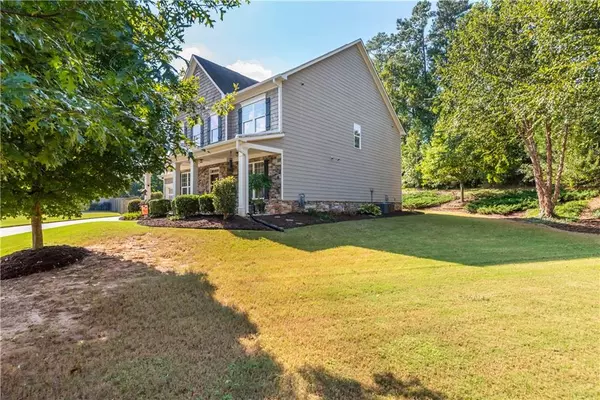$489,750
$500,000
2.1%For more information regarding the value of a property, please contact us for a free consultation.
4 Beds
4.5 Baths
3,236 SqFt
SOLD DATE : 11/15/2021
Key Details
Sold Price $489,750
Property Type Single Family Home
Sub Type Single Family Residence
Listing Status Sold
Purchase Type For Sale
Square Footage 3,236 sqft
Price per Sqft $151
Subdivision Fords Crossing
MLS Listing ID 6953274
Sold Date 11/15/21
Style Traditional
Bedrooms 4
Full Baths 4
Half Baths 1
Construction Status Resale
HOA Fees $625
HOA Y/N Yes
Originating Board FMLS API
Year Built 2012
Annual Tax Amount $3,954
Tax Year 2020
Lot Size 0.310 Acres
Acres 0.31
Property Description
Welcome home! Are you looking for a 4 bedroom home in red-hot West Cobb? Look no further! This beautiful traditional home on a slab is located in sought-after Harrison High School district and is located near local shopping, restaurants and grocery options. Enjoy a low-traffic location in the neighborhood; this home sits in a cul-de-sac on a mostly level and beautifully landscaped lot. Built in 2012 by Traton Homes, this property is less than 10 years old! Open concept design, lots of natural light permeates through the main level of the house. Spacious kitchen with stainless appliances and granite counters. A full bedroom and bathroom are located on the main floor; three other bedrooms, including the owner's suite, are upstairs along with another 3 full bathrooms. Large bonus room/Game Room with Jack'N'Jill bathroom! Fresh interior paint! House pressure-washed in August 2021. One of the AC units was replaced in 2019 and new garage door openers were installed in August 2021. ** The only item needing attention is the carpet and the Seller is proactively offering a $5,000 closing cost incentive with a full-price or better offer so you can choose to replace it with the flooring of your choosing post-closing. ** Furthermore - get an additional $2,500 towards your closing costs (paid by our preferred lender) if you choose to use our preferred lender to finance your mortgage.
Location
State GA
County Cobb
Area 74 - Cobb-West
Lake Name None
Rooms
Bedroom Description Oversized Master
Other Rooms None
Basement None
Main Level Bedrooms 1
Dining Room Seats 12+, Separate Dining Room
Interior
Interior Features Disappearing Attic Stairs, Double Vanity, Entrance Foyer, High Ceilings 9 ft Main, High Speed Internet, Tray Ceiling(s), Walk-In Closet(s)
Heating Central, Forced Air, Natural Gas
Cooling Ceiling Fan(s), Central Air
Flooring Carpet, Ceramic Tile, Hardwood
Fireplaces Number 1
Fireplaces Type Factory Built, Family Room, Gas Log, Gas Starter
Window Features Insulated Windows
Appliance Dishwasher, Disposal, ENERGY STAR Qualified Appliances, Gas Range, Gas Water Heater, Microwave
Laundry Laundry Room, Upper Level
Exterior
Exterior Feature Private Yard
Garage Attached, Driveway, Garage, Garage Door Opener, Garage Faces Front, Kitchen Level, Level Driveway
Garage Spaces 2.0
Fence None
Pool None
Community Features Homeowners Assoc, Near Schools, Near Shopping, Near Trails/Greenway, Sidewalks, Street Lights
Utilities Available Cable Available, Electricity Available, Natural Gas Available, Phone Available, Sewer Available, Underground Utilities, Water Available
View Other
Roof Type Composition
Street Surface Asphalt
Accessibility None
Handicap Access None
Porch Covered, Front Porch, Patio
Parking Type Attached, Driveway, Garage, Garage Door Opener, Garage Faces Front, Kitchen Level, Level Driveway
Total Parking Spaces 2
Building
Lot Description Back Yard, Corner Lot, Cul-De-Sac, Front Yard, Landscaped, Level
Story Two
Sewer Public Sewer
Water Public
Architectural Style Traditional
Level or Stories Two
Structure Type Stone
New Construction No
Construction Status Resale
Schools
Elementary Schools Ford
Middle Schools Durham
High Schools Harrison
Others
Senior Community no
Restrictions false
Tax ID 20026401640
Special Listing Condition None
Read Less Info
Want to know what your home might be worth? Contact us for a FREE valuation!

Our team is ready to help you sell your home for the highest possible price ASAP

Bought with Harry Norman Realtors

"My job is to find and attract mastery-based agents to the office, protect the culture, and make sure everyone is happy! "







