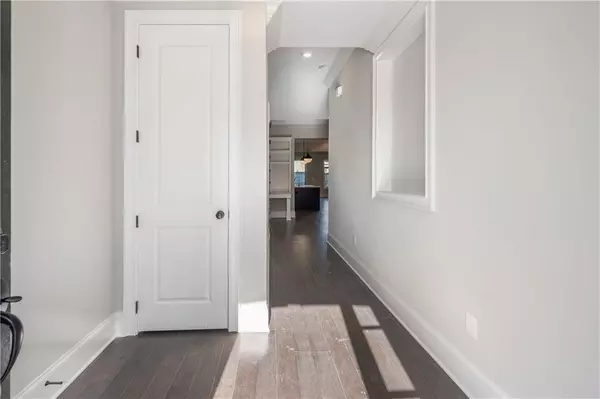$573,050
$571,600
0.3%For more information regarding the value of a property, please contact us for a free consultation.
3 Beds
3.5 Baths
2,858 SqFt
SOLD DATE : 06/18/2021
Key Details
Sold Price $573,050
Property Type Townhouse
Sub Type Townhouse
Listing Status Sold
Purchase Type For Sale
Square Footage 2,858 sqft
Price per Sqft $200
Subdivision Duke Reserve
MLS Listing ID 6777294
Sold Date 06/18/21
Style European, Townhouse
Bedrooms 3
Full Baths 3
Half Baths 1
Construction Status New Construction
HOA Fees $270
HOA Y/N Yes
Originating Board FMLS API
Year Built 2020
Tax Year 2020
Lot Size 2,613 Sqft
Acres 0.06
Property Description
Beautiful painted brick townhome by Peachtree Residential Properties. One step entry at the covered front door with brick paver entry. A lovely large open floorplan with high ceilings. The plan provides plenty of room for variation of your furnishings including your grand piano. The kitchen is wide open and inviting with a large working island that houses bar stools for gatherings. All kitchen equipment is Whirlpool SS. Cooktop is 36" 5 burner gas for cooking. Kitchen includes soft close doors and drawers. Great room includes a 42" direct vent fireplace with gas logs and floating shelves flanking the fireplace. Open oak treads with oak handrail and metal ballusters. At Duke Reserve, live the maintenance free lifestyle while the HOA provides landscape maintenance and exterior maintenance. Duke Reserve is close to The Forum, Restaurants, parks and the Greenway. Peachtree Corners is located close to the City of Atlanta, but far enough away to feel like a small town. The Gwinnett County schools include Paul Duke STEM school. Duke Reserve is a gated neighborhood. Last remaining Townhome! Gain Access through NTERNOW or SUPRA. $5,000 Promo for fridge, W/D or blinds or shutters! LAST OPPORTUNITY!
Location
State GA
County Gwinnett
Area 62 - Gwinnett County
Lake Name None
Rooms
Bedroom Description Oversized Master
Other Rooms None
Basement None
Dining Room Great Room, Open Concept
Interior
Interior Features Bookcases, Double Vanity, Entrance Foyer 2 Story, High Ceilings 10 ft Main, High Ceilings 10 ft Upper, Low Flow Plumbing Fixtures, Tray Ceiling(s), Walk-In Closet(s)
Heating Forced Air, Natural Gas, Zoned
Cooling Central Air, Zoned
Flooring Carpet, Ceramic Tile, Hardwood
Fireplaces Number 1
Fireplaces Type Factory Built, Gas Log, Glass Doors, Great Room
Window Features Insulated Windows
Appliance Dishwasher, Disposal, Gas Cooktop, Gas Water Heater, Microwave, Range Hood, Self Cleaning Oven
Laundry In Hall, Laundry Room, Upper Level
Exterior
Exterior Feature Courtyard
Garage Garage, Garage Door Opener, Garage Faces Front, Kitchen Level, Level Driveway, Unassigned
Garage Spaces 2.0
Fence Back Yard, Fenced
Pool None
Community Features Gated, Homeowners Assoc, Near Shopping, Sidewalks, Street Lights
Utilities Available Cable Available, Electricity Available, Natural Gas Available, Sewer Available, Underground Utilities, Water Available
Waterfront Description None
View Other
Roof Type Composition, Ridge Vents, Shingle
Street Surface Asphalt
Accessibility Accessible Electrical and Environmental Controls
Handicap Access Accessible Electrical and Environmental Controls
Porch Front Porch, Patio
Parking Type Garage, Garage Door Opener, Garage Faces Front, Kitchen Level, Level Driveway, Unassigned
Total Parking Spaces 2
Building
Lot Description Landscaped, Level
Story Two
Sewer Public Sewer
Water Public
Architectural Style European, Townhouse
Level or Stories Two
Structure Type Brick 4 Sides, Cement Siding, Frame
New Construction No
Construction Status New Construction
Schools
Elementary Schools Simpson
Middle Schools Pinckneyville
High Schools Norcross
Others
HOA Fee Include Insurance, Maintenance Structure, Maintenance Grounds, Termite
Senior Community no
Restrictions false
Tax ID R6302 180
Ownership Fee Simple
Financing no
Special Listing Condition None
Read Less Info
Want to know what your home might be worth? Contact us for a FREE valuation!

Our team is ready to help you sell your home for the highest possible price ASAP

Bought with Keller Williams Realty Chattahoochee North, LLC

"My job is to find and attract mastery-based agents to the office, protect the culture, and make sure everyone is happy! "







