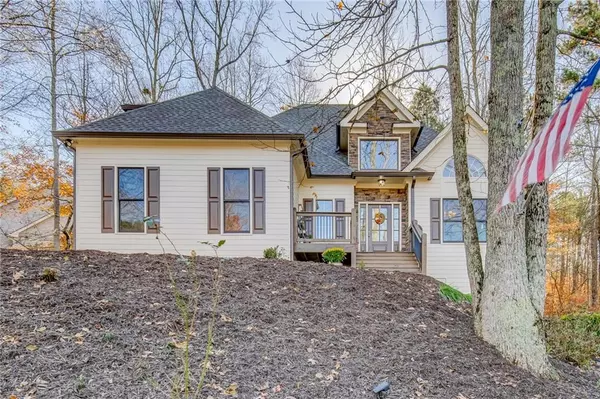$460,000
$450,000
2.2%For more information regarding the value of a property, please contact us for a free consultation.
4 Beds
3.5 Baths
3,649 SqFt
SOLD DATE : 01/31/2022
Key Details
Sold Price $460,000
Property Type Single Family Home
Sub Type Single Family Residence
Listing Status Sold
Purchase Type For Sale
Square Footage 3,649 sqft
Price per Sqft $126
Subdivision Wrights Mill Estates
MLS Listing ID 6975965
Sold Date 01/31/22
Style Traditional
Bedrooms 4
Full Baths 3
Half Baths 1
Construction Status Resale
HOA Y/N No
Year Built 1999
Annual Tax Amount $3,472
Tax Year 2020
Lot Size 0.936 Acres
Acres 0.9356
Property Description
A Wrights Mill Estates Classic! Beautiful country roads lead you back to your private, .93 acre lot, tucked away in the back of a cul-de-sac! New front porch welcomes you through stacked stone entry! Fresh paint inside+out! 2-story foyer opens into 2-story living room w/ wood burning fireplace. Newly stained hardwoods throughout main. Sep dining room + eat-in kitchen boasting of granite countertops, wood cabinetry + SS appliances. Did we mention the master-on-main w/ tray ceilings, walk-in closet, separate tub and shower + double vanity? Secondary bedrooms upstairs w/ catwalk views over main. Laundry/mudroom on main level w/ access to oversized 2-car garage + finished basement boasting of wet bar + bonus room w/ plenty of room for storage. Multiple decks off main level + basement offering plenty of room for outdoor entertainment overlooking your wooded lot, allowing for low maintenance or an opportunity for improvements! Prime location between Canton + Milton, in a sought-after Cherokee County school district! Brand new {50 YEAR} roof, gutters, downspouts + leaf guards and newer windows! Septic is in the front of the home, helping make that pool of your dreams a possibility!
Location
State GA
County Cherokee
Area 113 - Cherokee County
Lake Name None
Rooms
Bedroom Description Master on Main, Other
Other Rooms Other
Basement Daylight, Exterior Entry, Finished, Finished Bath, Interior Entry
Main Level Bedrooms 1
Dining Room Separate Dining Room
Interior
Interior Features Entrance Foyer 2 Story, High Ceilings 10 ft Main, Tray Ceiling(s), Walk-In Closet(s)
Heating Forced Air, Natural Gas
Cooling Ceiling Fan(s), Central Air
Flooring Carpet, Ceramic Tile, Hardwood
Fireplaces Number 1
Fireplaces Type Family Room
Window Features Insulated Windows
Appliance Dishwasher, Gas Oven, Microwave
Laundry Laundry Room, Main Level, Mud Room
Exterior
Exterior Feature Private Yard, Rain Barrel/Cistern(s)
Garage Attached, Garage, Garage Faces Side, Kitchen Level
Garage Spaces 2.0
Fence None
Pool None
Community Features None
Utilities Available Cable Available, Electricity Available, Natural Gas Available
Waterfront Description None
View Other
Roof Type Shingle
Street Surface Asphalt
Accessibility None
Handicap Access None
Porch None
Parking Type Attached, Garage, Garage Faces Side, Kitchen Level
Total Parking Spaces 2
Building
Lot Description Back Yard, Cul-De-Sac, Private, Wooded
Story Two
Foundation See Remarks
Sewer Septic Tank
Water Public
Architectural Style Traditional
Level or Stories Two
Structure Type Cement Siding, Stone
New Construction No
Construction Status Resale
Schools
Elementary Schools Avery
Middle Schools Creekland - Cherokee
High Schools Creekview
Others
Senior Community no
Restrictions false
Tax ID 03N24B 019
Special Listing Condition None
Read Less Info
Want to know what your home might be worth? Contact us for a FREE valuation!

Our team is ready to help you sell your home for the highest possible price ASAP

Bought with Real Broker, LLC.

"My job is to find and attract mastery-based agents to the office, protect the culture, and make sure everyone is happy! "







