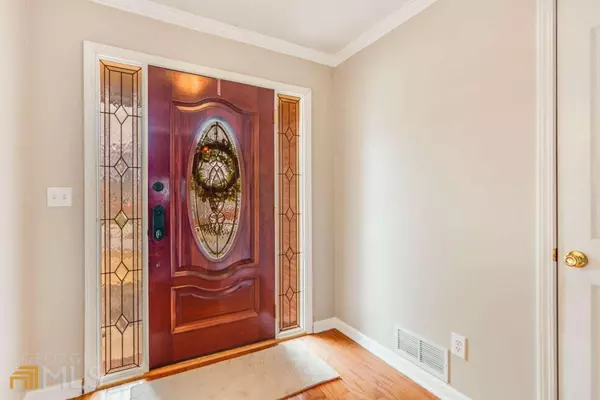Bought with Angela K. Neal • A.K. Neal Realty
$441,500
$435,000
1.5%For more information regarding the value of a property, please contact us for a free consultation.
3 Beds
3 Baths
2,686 SqFt
SOLD DATE : 04/15/2022
Key Details
Sold Price $441,500
Property Type Single Family Home
Sub Type Single Family Residence
Listing Status Sold
Purchase Type For Sale
Square Footage 2,686 sqft
Price per Sqft $164
Subdivision Ashton Pointe
MLS Listing ID 10027617
Sold Date 04/15/22
Style Brick Front,Ranch,Traditional
Bedrooms 3
Full Baths 3
Construction Status Resale
HOA Fees $120
HOA Y/N Yes
Year Built 1996
Annual Tax Amount $3,389
Tax Year 2021
Lot Size 0.560 Acres
Property Description
Brick front ranch home on a cul-de-sac lot awaiting your arrival! Find everything you need on one floor with tons of extra space/potential! Features 3 bedrooms & 2 full baths on the main, bonus room & bathroom upstairs, and sits on a full basement. Formal dining room opens up to a wide kitchen, breakfast area with bay windows, living room with trey ceilings and a corner fireplace. Spacious bedroom suite with access to sunroom overlooking a fenced back yard and 12COx24CO deck with grill area. Oversized laundry room, with plenty of space, leads upstairs or downstairs. Head up the stairs to a huge bonus room with new carpet, a large closet, & THIRD FULL BATH. In the partially finished basement you have two finished rooms with closets, additional open space for storage, garage bay, 16CO workbench & a home theater room already started! Outside, the SECOND DRIVEWAY leads to basement/3rd garage space - perfect for a car, boat, or equipment - and an extended parking pad for even more storage!! House has new paint throughout most of the home and some drywall installed in the basement. Live just minutes from the Mall of Georgia, I-85, and public parks while still being in Mill Creek School Cluster and a subdivision with low HOA fees!
Location
State GA
County Gwinnett
Rooms
Basement Interior Entry, Exterior Entry, Full
Main Level Bedrooms 3
Interior
Interior Features Tray Ceiling(s), Other, Pulldown Attic Stairs, Walk-In Closet(s), Master On Main Level
Heating Natural Gas, Forced Air
Cooling Ceiling Fan(s), Central Air
Flooring Carpet, Other
Fireplaces Number 1
Fireplaces Type Living Room, Gas Log
Exterior
Exterior Feature Other
Garage Attached, Basement, Garage, Kitchen Level, Side/Rear Entrance, Storage
Garage Spaces 3.0
Fence Fenced, Wood
Community Features Sidewalks, Street Lights
Utilities Available Cable Available, Other
Roof Type Composition
Building
Story One
Sewer Septic Tank
Level or Stories One
Structure Type Other
Construction Status Resale
Schools
Elementary Schools Fort Daniel
Middle Schools Frank N Osborne
High Schools Mill Creek
Read Less Info
Want to know what your home might be worth? Contact us for a FREE valuation!

Our team is ready to help you sell your home for the highest possible price ASAP

© 2024 Georgia Multiple Listing Service. All Rights Reserved.

"My job is to find and attract mastery-based agents to the office, protect the culture, and make sure everyone is happy! "







