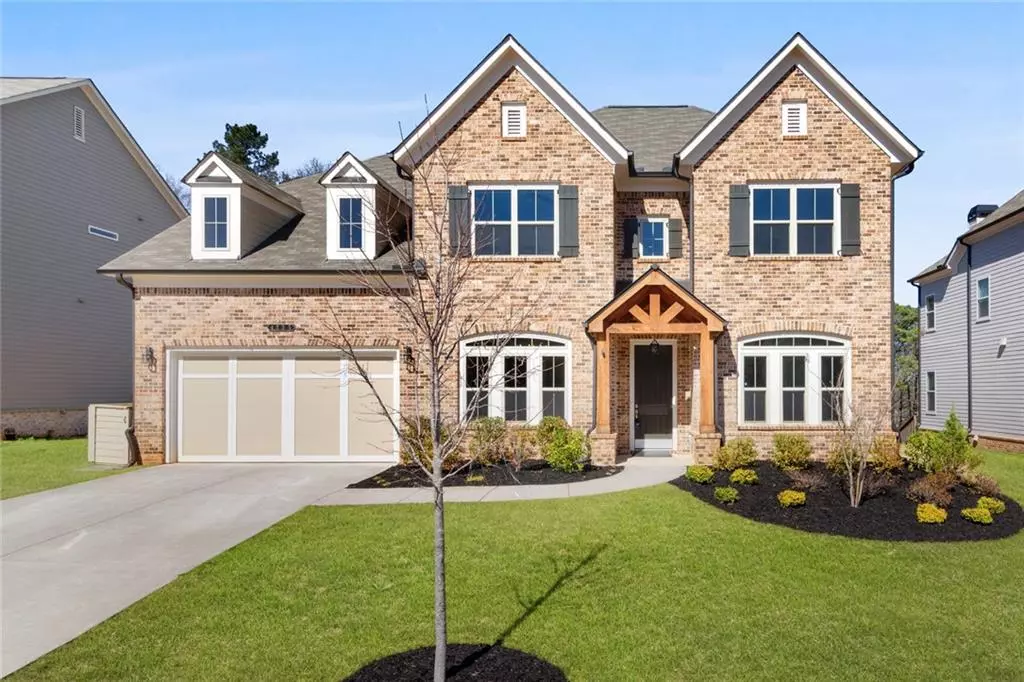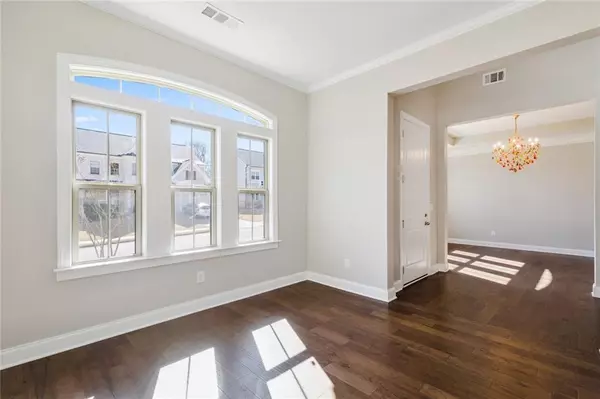$730,000
$769,000
5.1%For more information regarding the value of a property, please contact us for a free consultation.
5 Beds
4.5 Baths
4,086 SqFt
SOLD DATE : 05/09/2022
Key Details
Sold Price $730,000
Property Type Single Family Home
Sub Type Single Family Residence
Listing Status Sold
Purchase Type For Sale
Square Footage 4,086 sqft
Price per Sqft $178
Subdivision Bellehurst
MLS Listing ID 7014022
Sold Date 05/09/22
Style Craftsman
Bedrooms 5
Full Baths 4
Half Baths 1
Construction Status Resale
HOA Fees $900
HOA Y/N Yes
Year Built 2018
Annual Tax Amount $5,072
Tax Year 2021
Lot Size 0.270 Acres
Acres 0.27
Property Description
A grand two-story foyer welcomes you into this expansive home featuring high ceilings and designer touches throughout. Flex room, dining room, main floor bedroom and full bath gracefully guide you toward the heart of the home - the beautiful open concept kitchen! Here enjoy gorgeous white cabinets, stone counters, sparkling appliances, fabulous walk in pantry and huge island breakfast bar overlooking the cozy keeping room with fireplace. Take the French door out to the expanded back patio where you can lounge in all types of weather courtesy of the partial covering. Make the most of kitchen time with an open view to the wonderfully appointed family room with “flip switch” fireplace and built in bookcases. Treat yourself to a fresh cup of morning coffee or an evening cocktail from the butler's pantry/coffee bar conveniently located between the dining room and kitchen. Do not miss the efficient home office with half bath tucked in the corner of the kitchen sitting area. An angled staircase will guide you upstairs to the oversized Master with lift access, private deck and captivating long-range views. Master bath features soaking tub, roll in shower, separate vanities and massive walk in closet. Finishing upstairs, find two secondary bedrooms sharing a Jack and Jill bath, another secondary with an in suite bath, pull down attic storage plus huge bonus room/den area perfect for family game night or just relaxing! The only thing missing is you! Hurry before it's too late!
Location
State GA
County Forsyth
Lake Name None
Rooms
Bedroom Description Oversized Master
Other Rooms None
Basement None
Main Level Bedrooms 1
Dining Room Seats 12+, Separate Dining Room
Interior
Interior Features Bookcases, Disappearing Attic Stairs, Double Vanity, Elevator, Entrance Foyer 2 Story, Permanent Attic Stairs, Vaulted Ceiling(s), Walk-In Closet(s)
Heating Natural Gas, Zoned
Cooling Ceiling Fan(s), Central Air, Zoned
Flooring Carpet, Hardwood
Fireplaces Number 2
Fireplaces Type Electric, Family Room, Gas Log, Gas Starter, Glass Doors, Keeping Room
Window Features Insulated Windows
Appliance Dishwasher, Disposal, Dryer, Gas Cooktop, Gas Water Heater, Microwave, Range Hood, Refrigerator, Washer
Laundry Laundry Room, Upper Level
Exterior
Exterior Feature Balcony, Other
Garage Attached, Driveway, Garage, Garage Door Opener, Garage Faces Front, Kitchen Level
Garage Spaces 2.0
Fence None
Pool None
Community Features Homeowners Assoc, Near Schools, Near Shopping, Near Trails/Greenway, Park, Playground, Pool, Sidewalks, Street Lights
Utilities Available Electricity Available, Natural Gas Available, Phone Available, Sewer Available, Underground Utilities, Water Available
Waterfront Description None
View Mountain(s), Rural
Roof Type Composition, Ridge Vents, Shingle
Street Surface Paved
Accessibility Accessible Approach with Ramp, Stair Lift
Handicap Access Accessible Approach with Ramp, Stair Lift
Porch Covered, Deck, Patio, Rear Porch
Parking Type Attached, Driveway, Garage, Garage Door Opener, Garage Faces Front, Kitchen Level
Total Parking Spaces 2
Building
Lot Description Back Yard, Front Yard, Landscaped, Level, Wooded
Story Two
Foundation Slab
Sewer Public Sewer
Water Public
Architectural Style Craftsman
Level or Stories Two
Structure Type Brick Front, Cement Siding
New Construction No
Construction Status Resale
Schools
Elementary Schools Sawnee
Middle Schools Liberty - Forsyth
High Schools West Forsyth
Others
HOA Fee Include Reserve Fund, Swim/Tennis, Trash
Senior Community no
Restrictions true
Tax ID 032 700
Acceptable Financing Cash, Conventional
Listing Terms Cash, Conventional
Special Listing Condition None
Read Less Info
Want to know what your home might be worth? Contact us for a FREE valuation!

Our team is ready to help you sell your home for the highest possible price ASAP

Bought with Redfin Corporation

"My job is to find and attract mastery-based agents to the office, protect the culture, and make sure everyone is happy! "







