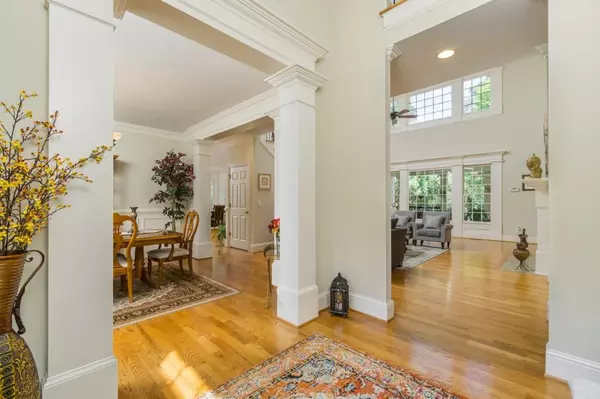$1,100,000
$1,050,000
4.8%For more information regarding the value of a property, please contact us for a free consultation.
5 Beds
6.5 Baths
6,050 SqFt
SOLD DATE : 05/31/2022
Key Details
Sold Price $1,100,000
Property Type Single Family Home
Sub Type Single Family Residence
Listing Status Sold
Purchase Type For Sale
Square Footage 6,050 sqft
Price per Sqft $181
Subdivision Hudson Pond
MLS Listing ID 7038657
Sold Date 05/31/22
Style Traditional
Bedrooms 5
Full Baths 6
Half Baths 1
Construction Status Resale
HOA Fees $500
HOA Y/N No
Year Built 2001
Annual Tax Amount $3,015
Tax Year 2021
Lot Size 0.350 Acres
Acres 0.35
Property Description
3122 Hudson Pond Lane- Welcome Home! Be prepared to check all of your boxes: luxurious Primary-on-main, incredible finished Terrace Level, gorgeous private pool, gleaming hardwoods, bright, white Kitchen with Keeping Room, 3-car Garage, a Bathroom for every Bedroom and more. All of this in some of the best schools that East Cobb has to offer. A rare opportunity to own in Hudson Pond - these homes don't come on the market often. This executive home features a lovely two-story Foyer, with access to the Primary Suite as well as a full view of the pool through the Great Room. Once inside, the open Kitchen to Breakfast Area to Keeping Room - complete with fireplace -combine to create a gathering place for family and friends. The Primary Suite on the main level provides a true retreat. Behind the door you'll find a spacious bedroom with a trey ceiling, a sitting area with yet another stacked stone fireplace, and the bath area. The dual closets feature custom shelving systems and offer ample space for even the largest clothing collections. Dual vanities, glass enclosed shower and a jetted soaking tub create the spa-like atmosphere. The second floor offers 4 additional bed/bath suites - spacious rooms with high ceilings, custom closet systems and private bathrooms attached. Currently, the 4th bedroom has been used as a home theater. The Terrace Level spans the entire footprint of the home and offers both unfinished space for storage or additional rooms and finished space that provides multiple uses. A full bath on the terrace level allows for the creation of a 6th bedroom or in-law suite if needed in the future. If all this wasn't enough, walk outside from the main level into the backyard oasis. The covered Patio is the perfect place to relax in the shade until the call of the pool just can't be ignored. Surrounded by mature, maintained landscaping, the lush greenery provides privacy and some shade from the Georgia summer sun. There isn't enough space to tell everything here. This is a must-see home.
Location
State GA
County Cobb
Lake Name None
Rooms
Bedroom Description Master on Main
Other Rooms None
Basement Bath/Stubbed, Daylight, Exterior Entry, Finished, Finished Bath, Full
Main Level Bedrooms 1
Dining Room Seats 12+, Separate Dining Room
Interior
Interior Features Bookcases, Central Vacuum, Disappearing Attic Stairs, Entrance Foyer, Entrance Foyer 2 Story, High Ceilings 10 ft Main, High Speed Internet, His and Hers Closets, Vaulted Ceiling(s), Walk-In Closet(s)
Heating Central, Forced Air, Natural Gas, Zoned
Cooling Ceiling Fan(s), Central Air, Heat Pump, Humidity Control, Zoned
Flooring Carpet, Hardwood
Fireplaces Number 3
Fireplaces Type Great Room, Keeping Room, Master Bedroom
Window Features Double Pane Windows, Plantation Shutters
Appliance Dishwasher, Disposal, Electric Oven, Gas Range, Gas Water Heater, Microwave, Refrigerator, Self Cleaning Oven, Trash Compactor
Laundry Laundry Room, Main Level
Exterior
Exterior Feature Private Yard, Rain Gutters
Garage Attached, Garage, Garage Door Opener, Garage Faces Side, Kitchen Level
Garage Spaces 3.0
Fence Back Yard, Fenced, Privacy
Pool Gunite, In Ground
Community Features Homeowners Assoc, Pool, Sidewalks, Street Lights
Utilities Available Cable Available, Electricity Available, Natural Gas Available, Phone Available, Sewer Available, Underground Utilities, Water Available
Waterfront Description None
View Other
Roof Type Composition, Shingle
Street Surface Paved
Accessibility None
Handicap Access None
Porch Covered, Rear Porch, Side Porch
Parking Type Attached, Garage, Garage Door Opener, Garage Faces Side, Kitchen Level
Total Parking Spaces 3
Private Pool true
Building
Lot Description Back Yard, Cul-De-Sac, Front Yard, Landscaped, Level, Private
Story Two
Foundation Concrete Perimeter
Sewer Public Sewer
Water Public
Architectural Style Traditional
Level or Stories Two
Structure Type Brick 4 Sides, Stone
New Construction No
Construction Status Resale
Schools
Elementary Schools Mountain View - Cobb
Middle Schools Hightower Trail
High Schools Pope
Others
HOA Fee Include Maintenance Grounds, Swim/Tennis
Senior Community no
Restrictions true
Tax ID 16045800740
Ownership Fee Simple
Acceptable Financing Cash, Conventional
Listing Terms Cash, Conventional
Financing no
Special Listing Condition None
Read Less Info
Want to know what your home might be worth? Contact us for a FREE valuation!

Our team is ready to help you sell your home for the highest possible price ASAP

Bought with Berkshire Hathaway HomeServices Georgia Properties

"My job is to find and attract mastery-based agents to the office, protect the culture, and make sure everyone is happy! "







